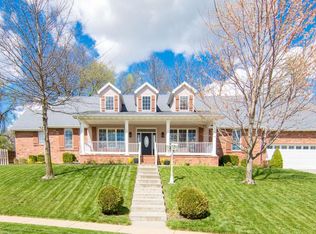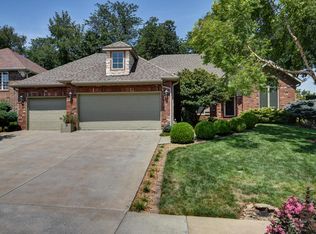Sold
Price Unknown
3766 E Fox Grape St, Springfield, MO 65809
5beds
3,284sqft
SingleFamily
Built in 2005
0.25 Acres Lot
$-- Zestimate®
$--/sqft
$2,724 Estimated rent
Home value
Not available
Estimated sales range
Not available
$2,724/mo
Zestimate® history
Loading...
Owner options
Explore your selling options
What's special
A rare and wonderful find, in a convenient SE location, with a quiet setting adjacent to a wooded lot... you get it all with this gorgeous walkout basement home in James Towne Square! Every detail is welcoming... from the stone fireplace in the living room, the hardwood floors, the granite counter tops and stainless steel appliances. The home features a master suite with full bath, an office, and a second bedroom on the main level. Additionally, a formal dining room, eat-in breakfast bar in the kitchen and a cozy living room. The lower level features a media/playroom with built-in shelving, two bedrooms and a full bath. Of course, a wet bar and a John Deere room complete the lower level amenities. Come visit today, stay a lifetime.
Facts & features
Interior
Bedrooms & bathrooms
- Bedrooms: 5
- Bathrooms: 3
- Full bathrooms: 3
Features
- Basement: Finished
- Attic: Pull Down Stairs
- Has fireplace: Yes
- Fireplace features: wood stove
Interior area
- Total interior livable area: 3,284 sqft
Property
Features
- Exterior features: Brick
- Fencing: Privacy
Lot
- Size: 0.25 Acres
Details
- Parcel number: 1903301190
Construction
Type & style
- Home type: SingleFamily
Materials
- brick
Condition
- Year built: 2005
Utilities & green energy
- Gas: Natural
- Sewer: Sanitary Sewer
Community & neighborhood
Location
- Region: Springfield
HOA & financial
HOA
- Has HOA: Yes
- HOA fee: $8 monthly
Other
Other facts
- Cooling: Ceiling Fans, Central, Zoned
- Basement Type: Basement: Yes
- Basement Type: Walkout, Full - Finished, Poured Concrete
- Heating: Forced Air, Zoned (2+ Units)
- Exterior Extras: Deck/Covered
- Utility Room: Main Floor
- Roofing Material: Composition
- Warranty Type: Private Company Available
- Interior Amenities: Jetted Bathtub, Cable TV, Walk-In Shower, Shade/Blinds/Shutters, High Speed Internet, Ceiling - Raised, Walk-in Closet, Wet Bar, Counters - Granite, Drapes/Curtains-Partial, Security System
- Flooring: Carpet, Tile, Hardwood
- Fireplace Location: Fireplace: Yes
- Architecture: Traditional
- Other Rooms: Living Areas (2), Bedroom-Master (Main Floor), Formal Living Room, Rec. Room, Family Room (Basement), Bedroom (Basement)
- Road Surface: Street - Asphalt
- Dining: Formal Dining, Kitchen Bar
- Equipment: Sound System W/O Cmp
- Fireplace Location: Living Room
- Gas: Natural
- Cooling Source: Electric
- Water: City Water
- FP Type/Amenities: Gas, Stone
- Heating Source: Natural Gas
- Sewer: Sanitary Sewer
- Association Info: HOA Dues Period: Yearly
- Association Info: HOA: Yes
- Garage/Parking: 3+ Car Attached Garage
- Attic: Pull Down Stairs
- Fencing: Privacy
- Foundation: Concrete Slab
- Lot: Landscaping
- Exterior Material: Brick (All)
- Occupant Type: Owner
Price history
| Date | Event | Price |
|---|---|---|
| 12/20/2024 | Sold | -- |
Source: Agent Provided Report a problem | ||
| 12/19/2016 | Sold | -- |
Source: Agent Provided Report a problem | ||
| 11/1/2016 | Pending sale | $329,000$100/sqft |
Source: Hancock Company #60059671 Report a problem | ||
| 9/10/2016 | Price change | $329,000-3.1%$100/sqft |
Source: Hancock Company #60059671 Report a problem | ||
| 8/5/2016 | Listed for sale | $339,500$103/sqft |
Source: Hancock Company #60059671 Report a problem | ||
Public tax history
| Year | Property taxes | Tax assessment |
|---|---|---|
| 2025 | $3,503 +2.9% | $67,580 +10.5% |
| 2024 | $3,405 +5.3% | $61,160 |
| 2023 | $3,234 +4.3% | $61,160 +7.1% |
Find assessor info on the county website
Neighborhood: 65809
Nearby schools
GreatSchools rating
- 10/10Sequiota Elementary SchoolGrades: K-5Distance: 0.7 mi
- 6/10Pershing Middle SchoolGrades: 6-8Distance: 2 mi
- 8/10Glendale High SchoolGrades: 9-12Distance: 0.8 mi

