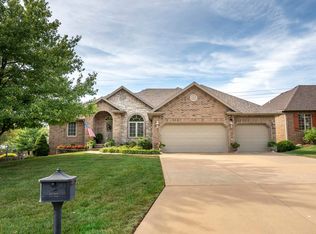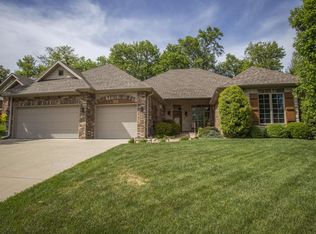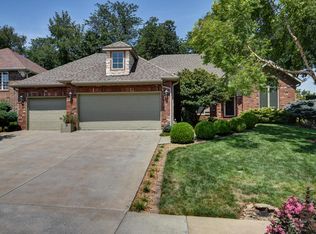Closed
Price Unknown
3766 E Fox Grape Road, Springfield, MO 65809
5beds
3,263sqft
Single Family Residence
Built in 2005
0.25 Acres Lot
$485,000 Zestimate®
$--/sqft
$2,715 Estimated rent
Home value
$485,000
$446,000 - $524,000
$2,715/mo
Zestimate® history
Loading...
Owner options
Explore your selling options
What's special
3766 E. Fox Grape Rd., Springfield, MO - This stunning all-brick walkout basement home is perfectly situated in East Springfield with easy access to Battlefield Rd. and Hwy 65! Nestled in the sought-after Glendale school district, this 5-bedroom home boasts granite countertops, a cozy stone fireplace, beautiful hardwood floors, and brand-new carpet. The private backyard is a peaceful retreat, complete with a deck that offers gorgeous southern views. You'll find plenty of storage space, including a John Deere room and a 3-car garage. With a new roof and recent updates, this spacious home blends comfort, style, and convenience in a prime location!
Zillow last checked: 8 hours ago
Listing updated: December 20, 2024 at 11:40am
Listed by:
Patrick J Murney 417-575-1208,
Murney Associates - Primrose
Bought with:
Tye Watkins, 2021018402
Murney Associates - Primrose
Source: SOMOMLS,MLS#: 60277649
Facts & features
Interior
Bedrooms & bathrooms
- Bedrooms: 5
- Bathrooms: 3
- Full bathrooms: 3
Heating
- Forced Air, Zoned, Natural Gas
Cooling
- Central Air, Ceiling Fan(s), Zoned
Appliances
- Included: Dishwasher, Gas Water Heater, Free-Standing Electric Oven, Exhaust Fan, Microwave, Disposal
- Laundry: Main Level, W/D Hookup
Features
- Internet - DSL, Marble Counters, Granite Counters, High Ceilings, Walk-In Closet(s), Walk-in Shower, Wet Bar, High Speed Internet
- Flooring: Carpet, Tile, Laminate, Hardwood
- Windows: Drapes, Double Pane Windows, Blinds, Shutters
- Basement: Concrete,Finished,Walk-Out Access,Full
- Attic: Pull Down Stairs
- Has fireplace: Yes
- Fireplace features: Living Room, Gas, Stone
Interior area
- Total structure area: 3,726
- Total interior livable area: 3,263 sqft
- Finished area above ground: 1,863
- Finished area below ground: 1,400
Property
Parking
- Total spaces: 3
- Parking features: Driveway, Garage Faces Front, Garage Door Opener
- Attached garage spaces: 3
- Has uncovered spaces: Yes
Features
- Levels: One
- Stories: 1
- Patio & porch: Covered, Deck
- Exterior features: Rain Gutters
- Has spa: Yes
- Spa features: Bath
- Fencing: Privacy,Wood
Lot
- Size: 0.25 Acres
- Dimensions: 72 x 152
- Features: Landscaped
Details
- Parcel number: 881903301190
Construction
Type & style
- Home type: SingleFamily
- Architectural style: Traditional,Ranch
- Property subtype: Single Family Residence
Materials
- Brick, Stone
- Foundation: Poured Concrete
- Roof: Composition
Condition
- Year built: 2005
Utilities & green energy
- Sewer: Public Sewer
- Water: Public
- Utilities for property: Cable Available
Community & neighborhood
Security
- Security features: Security System, Smoke Detector(s)
Location
- Region: Springfield
- Subdivision: James Towne Square
HOA & financial
HOA
- HOA fee: $150 annually
- Services included: Common Area Maintenance
Other
Other facts
- Listing terms: Cash,Conventional
- Road surface type: Asphalt, Concrete
Price history
| Date | Event | Price |
|---|---|---|
| 12/20/2024 | Sold | -- |
Source: | ||
| 11/26/2024 | Pending sale | $419,900$129/sqft |
Source: | ||
| 11/13/2024 | Price change | $419,900-4.5%$129/sqft |
Source: | ||
| 10/22/2024 | Price change | $439,900-4.3%$135/sqft |
Source: | ||
| 10/7/2024 | Price change | $459,900-3.2%$141/sqft |
Source: | ||
Public tax history
Tax history is unavailable.
Neighborhood: 65809
Nearby schools
GreatSchools rating
- 10/10Sequiota Elementary SchoolGrades: K-5Distance: 0.7 mi
- 6/10Pershing Middle SchoolGrades: 6-8Distance: 2 mi
- 8/10Glendale High SchoolGrades: 9-12Distance: 0.9 mi
Schools provided by the listing agent
- Elementary: SGF-Sequiota
- Middle: SGF-Pershing
- High: SGF-Glendale
Source: SOMOMLS. This data may not be complete. We recommend contacting the local school district to confirm school assignments for this home.


