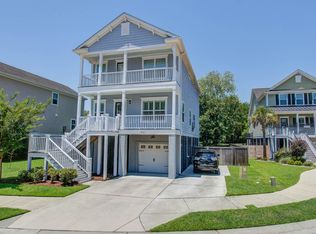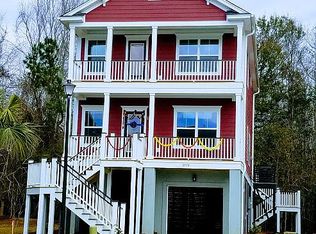Closed
$720,000
3766 Copahee Sound Dr, Mount Pleasant, SC 29466
4beds
2,704sqft
Single Family Residence
Built in 2017
6,098.4 Square Feet Lot
$803,500 Zestimate®
$266/sqft
$4,280 Estimated rent
Home value
$803,500
$763,000 - $844,000
$4,280/mo
Zestimate® history
Loading...
Owner options
Explore your selling options
What's special
Located in Mount Pleasant near desirable Wando High School, this move-in ready home sits on one of the most desirable lots in this 26-home community. Located on a cul-de-sac and next to the walking path for the common area, the backyard backs up to a 3/4 acre pond and flows seamlessly into the large open common area peppered with mature trees, a gazebo and a firepit. All of this beauty culminates into a breath-taking view as the southwest sunset paints the sky with rich red and orange hues that reflect in the water; and it is not uncommon to see white egrets, grey herons, sea otters, turtles, deer, wild turkeys, hawks and more. Completed in October of 2017 with many builder upgrades, this home has even more after-market upgrades.Natural gas-powered Generac Generator will power your entire home during power outages, Shelf Genie custom kitchen cabinets and pantry make daily life easier, and never clean your gutters because they have been fitted with Leaf Filter covers. The home features 4 bedrooms, 2.5 baths, with the Primary Ensuite bedroom and Laundry located on the first floor. Upon entering the home, you will immediately notice the rich wooden floors, beautiful trim work, neutral painted walls and 9' smooth ceilings throughout. The open living room boasts a 72" ceiling fan, natural gas fireplace, and is open to the kitchen with pendent lighting over the bar. For larger gatherings, the open dining area can easily seat 12 people depending on your table length and has upgraded lighting. The upgraded designer kitchen features additional molding on upper level cabinetry, white transitional-style cabinet doors with a pewter glaze, 4 glass front cabinets, all with contemporary brushed nickel knobs. Stainless-steel built-in appliances with wall oven, microwave, 5 burner gas stove, designer exhaust hood, upgraded dishwasher with 3rd rack for flatware. Spacious granite countertop, subway tile backsplash, and customized spice drawer, lower cabinets, and pantry. From the laundry room you exit into the screened-in section of the back deck that is pre-wired for cable. The remaining 12' x 16' section of deck is available for entertaining or your grilling pleasure. If you love nature, $25k in upgrades in 2021 included construction of a 65' seawall around the pond at property line to stop erosion and level out the back yard, new sod, landscaping with Pennsylvania river rock, a fishing area, a 26' x 12' poured concrete patio shaded by the rear deck, and irrigation system are among the recent improvements to this home. The drive-under garage is 52' deep x 26' wide and can park two large vehicles on one side and have the other side open for a workbench, lawn equipment, storage etc. A concrete pad on the side of the home allows for a boat or small RV parking or can be used for additional off-street vehicle parking. When utilizing garage, side pad, and driveway a total of 5 vehicles can be parked. HVAC Systems, Pest & Termite protection and Lawn and Shrub treatments have been professional maintained. Recently refreshed exterior trim paint and deck stain. Upstairs a large flex room can be used in a multitude of ways. There are 3 oversized bedrooms, a full bathroom and a 16' x 7' room that can be used as a craft room, office, or storage.
Zillow last checked: 8 hours ago
Listing updated: March 15, 2023 at 01:28pm
Listed by:
Coldwell Banker Realty
Bought with:
The Boulevard Company
Source: CTMLS,MLS#: 22029313
Facts & features
Interior
Bedrooms & bathrooms
- Bedrooms: 4
- Bathrooms: 3
- Full bathrooms: 2
- 1/2 bathrooms: 1
Heating
- Natural Gas
Cooling
- Central Air
Appliances
- Laundry: Electric Dryer Hookup, Washer Hookup, Laundry Room
Features
- Ceiling - Smooth, High Ceilings, Walk-In Closet(s), Eat-in Kitchen
- Flooring: Carpet, Ceramic Tile, Wood
- Number of fireplaces: 1
- Fireplace features: Family Room, Gas Log, One
Interior area
- Total structure area: 2,704
- Total interior livable area: 2,704 sqft
Property
Parking
- Total spaces: 2
- Parking features: Garage, Off Street
- Garage spaces: 2
Features
- Levels: Three Or More
- Stories: 3
- Patio & porch: Front Porch, Screened
- Exterior features: Lawn Irrigation, Rain Gutters
- Waterfront features: Pond, Seawall
Lot
- Size: 6,098 sqft
- Features: 0 - .5 Acre
Details
- Parcel number: 6140000585
Construction
Type & style
- Home type: SingleFamily
- Architectural style: Charleston Single
- Property subtype: Single Family Residence
Materials
- Cement Siding
- Foundation: Raised
- Roof: Architectural,Metal
Condition
- New construction: No
- Year built: 2017
Utilities & green energy
- Sewer: Public Sewer
- Water: Public
- Utilities for property: Mt. P. W/S Comm
Green energy
- Green verification: HERS Index Score
Community & neighborhood
Community
- Community features: Trash
Location
- Region: Mount Pleasant
- Subdivision: Copahee Landing
Other
Other facts
- Listing terms: Any
Price history
| Date | Event | Price |
|---|---|---|
| 3/13/2023 | Sold | $720,000-0.7%$266/sqft |
Source: | ||
| 1/25/2023 | Contingent | $725,000$268/sqft |
Source: | ||
| 11/21/2022 | Listed for sale | $725,000+60.9%$268/sqft |
Source: | ||
| 11/8/2017 | Sold | $450,635$167/sqft |
Source: Public Record | ||
Public tax history
| Year | Property taxes | Tax assessment |
|---|---|---|
| 2024 | $10,841 +356.4% | $43,200 +147% |
| 2023 | $2,375 +5.3% | $17,490 |
| 2022 | $2,256 -5.1% | $17,490 |
Find assessor info on the county website
Neighborhood: 29466
Nearby schools
GreatSchools rating
- 8/10Carolina Park ElementaryGrades: PK-5Distance: 1 mi
- 9/10Thomas C. Cario Middle SchoolGrades: 6-8Distance: 2.3 mi
- 10/10Wando High SchoolGrades: 9-12Distance: 0.7 mi
Schools provided by the listing agent
- Elementary: Laurel Hill
- Middle: Cario
- High: Wando
Source: CTMLS. This data may not be complete. We recommend contacting the local school district to confirm school assignments for this home.
Get a cash offer in 3 minutes
Find out how much your home could sell for in as little as 3 minutes with a no-obligation cash offer.
Estimated market value
$803,500
Get a cash offer in 3 minutes
Find out how much your home could sell for in as little as 3 minutes with a no-obligation cash offer.
Estimated market value
$803,500

