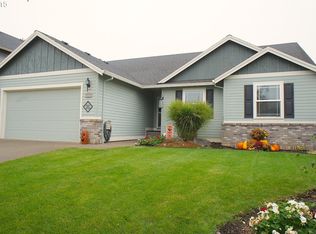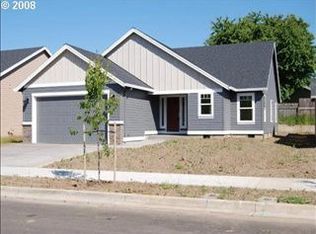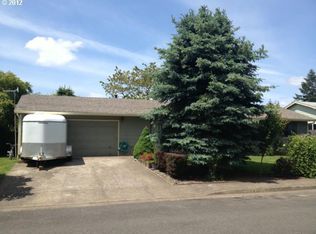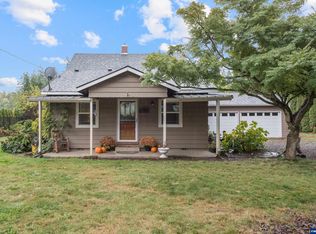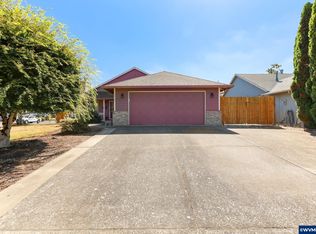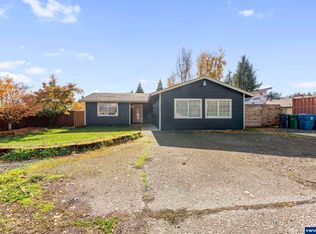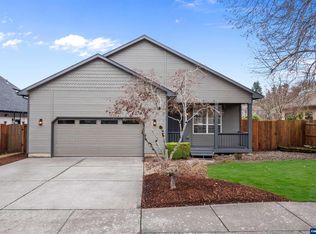Priced Just Reduced! Beautiful One-Level Home in Quiet Hubbard Neighborhood! This move-in ready home offers easy, single-level living with quick access to Hwy 99. Inside, you'll find an open great room with vaulted ceilings, a gas fireplace with slate surround, and newer carpet throughout. The kitchen and dining areas feature hardwood floors, maple cabinetry, tile countertops, a large island, stainless steel appliances, and a spacious walk-in pantry. The vaulted primary suite includes a soaking tub, dual sinks, and a walk-in closet. Outside is a private backyard with a freshly upgraded fence, usable lawn, and a gated garden area with bark mulch and raised planters. Additional highlights include central air conditioning and a 3-car tandem garage with space for storage or hobbies. Located close to parks, schools, and local conveniences. A must see!
Active
Price cut: $10K (11/18)
$525,000
3766 10th St, Hubbard, OR 97032
3beds
1,843sqft
Est.:
Residential, Single Family Residence
Built in 2007
6,098.4 Square Feet Lot
$525,300 Zestimate®
$285/sqft
$17/mo HOA
What's special
Usable lawnPrivate backyardWalk-in closetDual sinksFreshly upgraded fenceVaulted ceilingsVaulted primary suite
- 145 days |
- 429 |
- 14 |
Likely to sell faster than
Zillow last checked: 8 hours ago
Listing updated: December 14, 2025 at 04:20pm
Listed by:
James Spitler 503-332-9742,
eXp Realty, LLC
Source: RMLS (OR),MLS#: 736739301
Tour with a local agent
Facts & features
Interior
Bedrooms & bathrooms
- Bedrooms: 3
- Bathrooms: 2
- Full bathrooms: 2
- Main level bathrooms: 2
Rooms
- Room types: Bedroom 2, Bedroom 3, Dining Room, Family Room, Kitchen, Living Room, Primary Bedroom
Primary bedroom
- Features: Ceiling Fan, Double Sinks, Soaking Tub, Walkin Closet
- Level: Main
- Area: 192
- Dimensions: 16 x 12
Bedroom 2
- Features: Closet, Wallto Wall Carpet
- Level: Main
- Area: 144
- Dimensions: 12 x 12
Bedroom 3
- Features: Closet, Wallto Wall Carpet
- Level: Main
- Area: 121
- Dimensions: 11 x 11
Dining room
- Features: Hardwood Floors, Patio
- Level: Main
- Area: 132
- Dimensions: 12 x 11
Kitchen
- Features: Dishwasher, Disposal, Gas Appliances, Hardwood Floors
- Level: Main
- Area: 154
- Width: 11
Living room
- Features: Ceiling Fan, Fireplace, Vaulted Ceiling
- Level: Main
- Area: 308
- Dimensions: 22 x 14
Heating
- Forced Air, Fireplace(s)
Cooling
- Central Air
Appliances
- Included: Dishwasher, Disposal, Free-Standing Gas Range, Free-Standing Refrigerator, Gas Appliances, Microwave, Stainless Steel Appliance(s), Washer/Dryer, Tank Water Heater
Features
- Ceiling Fan(s), Closet, Vaulted Ceiling(s), Double Vanity, Soaking Tub, Walk-In Closet(s), Kitchen Island, Tile
- Flooring: Wall to Wall Carpet, Wood, Hardwood
- Windows: Double Pane Windows, Vinyl Frames
- Basement: Crawl Space
- Number of fireplaces: 1
- Fireplace features: Gas
Interior area
- Total structure area: 1,843
- Total interior livable area: 1,843 sqft
Video & virtual tour
Property
Parking
- Total spaces: 3
- Parking features: Driveway, On Street, Garage Door Opener, Extra Deep Garage, Tandem
- Garage spaces: 3
- Has uncovered spaces: Yes
Accessibility
- Accessibility features: Garage On Main, Main Floor Bedroom Bath, One Level, Accessibility
Features
- Levels: One
- Stories: 1
- Patio & porch: Covered Patio, Patio
- Exterior features: Yard
- Fencing: Fenced
Lot
- Size: 6,098.4 Square Feet
- Features: Level, Sprinkler, SqFt 5000 to 6999
Details
- Parcel number: 340812
Construction
Type & style
- Home type: SingleFamily
- Property subtype: Residential, Single Family Residence
Materials
- Cement Siding
- Foundation: Concrete Perimeter
- Roof: Composition
Condition
- Resale
- New construction: No
- Year built: 2007
Utilities & green energy
- Gas: Gas
- Sewer: Public Sewer
- Water: Public
Community & HOA
HOA
- Has HOA: Yes
- Amenities included: Commons, Insurance
- HOA fee: $200 annually
Location
- Region: Hubbard
Financial & listing details
- Price per square foot: $285/sqft
- Tax assessed value: $516,530
- Annual tax amount: $4,419
- Date on market: 7/23/2025
- Listing terms: Cash,Conventional,FHA,VA Loan
- Road surface type: Concrete
Estimated market value
$525,300
$499,000 - $552,000
$2,480/mo
Price history
Price history
| Date | Event | Price |
|---|---|---|
| 11/18/2025 | Price change | $525,000-1.9%$285/sqft |
Source: | ||
| 10/29/2025 | Price change | $535,000-1.8%$290/sqft |
Source: | ||
| 9/11/2025 | Price change | $545,000-1.8%$296/sqft |
Source: | ||
| 8/20/2025 | Price change | $555,000-2.6%$301/sqft |
Source: | ||
| 7/24/2025 | Listed for sale | $569,900+18.7%$309/sqft |
Source: | ||
Public tax history
Public tax history
| Year | Property taxes | Tax assessment |
|---|---|---|
| 2024 | $4,420 +3.6% | $288,620 +6.1% |
| 2023 | $4,266 +2.1% | $272,060 |
| 2022 | $4,177 | $272,060 +3% |
Find assessor info on the county website
BuyAbility℠ payment
Est. payment
$3,140/mo
Principal & interest
$2585
Property taxes
$354
Other costs
$201
Climate risks
Neighborhood: 97032
Nearby schools
GreatSchools rating
- 5/10North Marion Intermediate SchoolGrades: 3-5Distance: 1.8 mi
- 4/10North Marion Middle SchoolGrades: 6-8Distance: 2.1 mi
- 3/10North Marion High SchoolGrades: 9-12Distance: 1.8 mi
Schools provided by the listing agent
- Elementary: North Marion
- Middle: North Marion
- High: North Marion
Source: RMLS (OR). This data may not be complete. We recommend contacting the local school district to confirm school assignments for this home.
- Loading
- Loading
