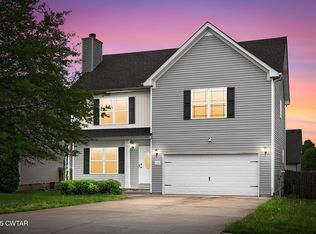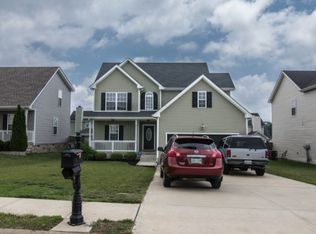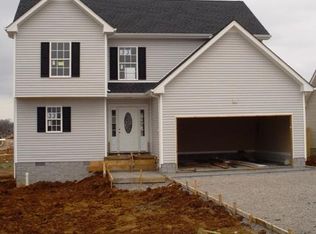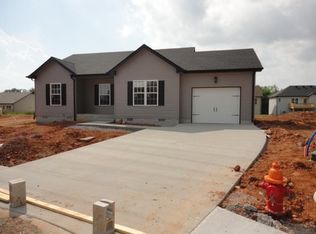Closed
$287,000
3765 Suiter Rd, Clarksville, TN 37040
3beds
1,788sqft
Single Family Residence, Residential
Built in 2012
6,969.6 Square Feet Lot
$322,300 Zestimate®
$161/sqft
$1,725 Estimated rent
Home value
$322,300
$306,000 - $338,000
$1,725/mo
Zestimate® history
Loading...
Owner options
Explore your selling options
What's special
Welcome to 3765 Suiter Road, a spacious 3 bed 2 and 1/2 bath home with modern upgrades provides the perfect space for both everyday living and an Inviting atmosphere for entertaining. The upgrades include upgraded flooring throughout the downstairs, fresh paint, and a new HVAC system. The open-concept living room and kitchen serve as the heart of the home, offering a bright and spacious area for cooking, entertaining, and relaxing. Home also has a cozy fireplace and a formal dining area. The primary suite features a generous layout, abundant natural lighting, and an en-suite bathroom designed for relaxation, with upgraded spa-like details. The home is beautifully landscaped and includes a fully fenced backyard and a covered deck for year-round enjoyment. This home is also equipped with an alarm system and surveillance cameras that stay with the home. NO HOA!
Zillow last checked: 8 hours ago
Listing updated: August 25, 2025 at 06:07pm
Listing Provided by:
Dominica Cotham 615-810-3800,
Hodges and Fooshee Realty Inc.
Bought with:
Nonmls
Realtracs, Inc.
Source: RealTracs MLS as distributed by MLS GRID,MLS#: 2921934
Facts & features
Interior
Bedrooms & bathrooms
- Bedrooms: 3
- Bathrooms: 3
- Full bathrooms: 2
- 1/2 bathrooms: 1
Heating
- Central
Cooling
- Central Air
Appliances
- Included: Electric Oven, Electric Range, Dishwasher, Disposal, Dryer, ENERGY STAR Qualified Appliances, Freezer, Ice Maker, Microwave, Refrigerator, Washer
- Laundry: Electric Dryer Hookup, Washer Hookup
Features
- Ceiling Fan(s), Entrance Foyer, Extra Closets, Open Floorplan, Pantry, Smart Thermostat, Walk-In Closet(s), High Speed Internet, Kitchen Island
- Flooring: Carpet, Tile, Vinyl
- Basement: None,Crawl Space
- Fireplace features: Living Room, Wood Burning
Interior area
- Total structure area: 1,788
- Total interior livable area: 1,788 sqft
- Finished area above ground: 1,788
Property
Parking
- Total spaces: 2
- Parking features: Garage Door Opener, Garage Faces Front
- Attached garage spaces: 2
Features
- Levels: One
- Stories: 2
- Patio & porch: Deck, Covered
- Fencing: Back Yard
Lot
- Size: 6,969 sqft
- Dimensions: 6970
- Features: Level
- Topography: Level
Details
- Parcel number: 063009I H 02700 00002009I
- Special conditions: Owner Agent
Construction
Type & style
- Home type: SingleFamily
- Property subtype: Single Family Residence, Residential
Materials
- Vinyl Siding
Condition
- New construction: No
- Year built: 2012
Utilities & green energy
- Sewer: Public Sewer
- Water: Public
- Utilities for property: Water Available, Cable Connected
Community & neighborhood
Security
- Security features: Carbon Monoxide Detector(s), Fire Alarm, Security System, Smoke Detector(s), Smart Camera(s)/Recording
Location
- Region: Clarksville
- Subdivision: Fox Crossing
Price history
| Date | Event | Price |
|---|---|---|
| 9/25/2025 | Listing removed | $1,650$1/sqft |
Source: Zillow Rentals Report a problem | ||
| 9/25/2025 | Price change | $1,650-5.2%$1/sqft |
Source: Zillow Rentals Report a problem | ||
| 9/18/2025 | Price change | $1,740-7%$1/sqft |
Source: Zillow Rentals Report a problem | ||
| 9/11/2025 | Price change | $1,870-6.5%$1/sqft |
Source: Zillow Rentals Report a problem | ||
| 9/4/2025 | Price change | $2,000-1.5%$1/sqft |
Source: Zillow Rentals Report a problem | ||
Public tax history
| Year | Property taxes | Tax assessment |
|---|---|---|
| 2024 | $2,274 +12.3% | $76,325 +59% |
| 2023 | $2,026 | $48,000 |
| 2022 | $2,026 +41.2% | $48,000 |
Find assessor info on the county website
Neighborhood: 37040
Nearby schools
GreatSchools rating
- 4/10Oakland ElementaryGrades: PK-5Distance: 1.2 mi
- 7/10Kirkwood MiddleGrades: 6-8Distance: 6.8 mi
- 5/10Northeast High SchoolGrades: 9-12Distance: 2.4 mi
Schools provided by the listing agent
- Elementary: Oakland Elementary
- Middle: Northeast Middle
- High: Northeast High School
Source: RealTracs MLS as distributed by MLS GRID. This data may not be complete. We recommend contacting the local school district to confirm school assignments for this home.
Get a cash offer in 3 minutes
Find out how much your home could sell for in as little as 3 minutes with a no-obligation cash offer.
Estimated market value
$322,300



