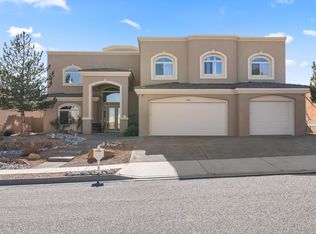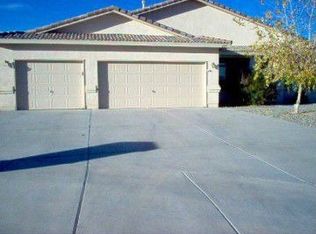Rush to see this immaculate, 3 bedroom home in desirable High Resort area of Rio Rancho. All on one level, the home features an open floor plan with split owners suite and 2 other bedrooms. Cook's kitchen with level 5 granite countertops, island and gorgeous maple cabinets... walk in pantry and breakfast nook too. Huge formal dining room provides ample space for large dining table and china closet or buffet. Spacious great room with cozy fireplace. Private owners suite with luxe en suite bath with separate garden tub and separate shower. Nearly 1/4 acre lot with possible backyard access and covered patio with wood tongue & groove ceiling is perfect for outdoor entertaining. Tandem 3 car garage provides all the space you need for the cars & toys. Refrigerated air too. Available to view 3/29
This property is off market, which means it's not currently listed for sale or rent on Zillow. This may be different from what's available on other websites or public sources.

