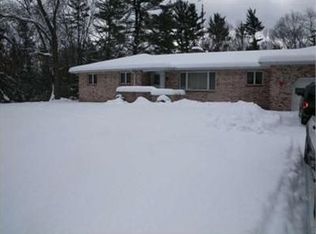Sold
$383,000
3765 Ryerson Rd, Twin Lake, MI 49457
4beds
1,709sqft
Single Family Residence
Built in 1979
3.68 Acres Lot
$385,700 Zestimate®
$224/sqft
$1,952 Estimated rent
Home value
$385,700
$359,000 - $413,000
$1,952/mo
Zestimate® history
Loading...
Owner options
Explore your selling options
What's special
Discover this charming brick ranch nestled on 3.68 acres in the sought-after Reeths-Puffer School District! Tucked back from the road for added privacy, this 4-bedroom, 3-bath home offers an updated kitchen with abundant cabinets and counter space, a spacious single-level floor plan, and a full unfinished basement ready for your ideas.
Classic vintage bathroom fixtures highlight the home's timeless character, while two wood-burning fireplaces and a built-in outdoor barbecue showcase its exceptional masonry. Step outside to a large cement patio overlooking a serene backyard—perfect for entertaining or simply relaxing in nature.
Enjoy the peaceful wooded setting with the convenience of nearby amenities. With immediate possession, moving in is a breeze!
Want more space? An adjoining parcel with a rustic barn is also available for purchase.
Zillow last checked: 8 hours ago
Listing updated: January 14, 2026 at 01:21pm
Listed by:
Eddie Alexander 231-730-8737,
Five Star Real Estate
Bought with:
Terry Puffer, 6501424238
Five Star Real Estate-W Norton
Source: MichRIC,MLS#: 25040780
Facts & features
Interior
Bedrooms & bathrooms
- Bedrooms: 4
- Bathrooms: 3
- Full bathrooms: 3
- Main level bedrooms: 4
Primary bedroom
- Level: Main
- Area: 1709730
- Dimensions: 1210.00 x 1413.00
Bedroom 2
- Level: Main
- Area: 12432
- Dimensions: 112.00 x 111.00
Bedroom 3
- Level: Main
- Area: 14872
- Dimensions: 104.00 x 143.00
Bedroom 4
- Level: Main
- Area: 13545
- Dimensions: 105.00 x 129.00
Primary bathroom
- Level: Main
- Area: 4970
- Dimensions: 710.00 x 7.00
Bathroom 2
- Level: Main
- Area: 59640
- Dimensions: 710.00 x 84.00
Bathroom 3
- Level: Main
- Area: 395
- Dimensions: 79.00 x 5.00
Dining room
- Level: Main
- Area: 16576
- Dimensions: 148.00 x 112.00
Kitchen
- Level: Main
- Area: 288750
- Dimensions: 125.00 x 2310.00
Laundry
- Level: Main
- Area: 32469
- Dimensions: 79.00 x 411.00
Living room
- Level: Main
- Area: 293788
- Dimensions: 242.00 x 1214.00
Recreation
- Level: Basement
- Area: 3204
- Dimensions: 267.00 x 12.00
Utility room
- Level: Basement
- Area: 44551
- Dimensions: 299.00 x 149.00
Heating
- Baseboard, Hot Water, Radiant, Wood
Cooling
- Central Air
Appliances
- Included: Dishwasher, Dryer, Microwave, Range, Refrigerator, Washer
- Laundry: Main Level
Features
- Ceiling Fan(s), Center Island, Eat-in Kitchen, Pantry
- Flooring: Carpet, Laminate, Wood
- Windows: Insulated Windows
- Basement: Full
- Number of fireplaces: 2
- Fireplace features: Formal Dining, Recreation Room
Interior area
- Total structure area: 1,709
- Total interior livable area: 1,709 sqft
- Finished area below ground: 0
Property
Parking
- Total spaces: 2
- Parking features: Attached, Garage Door Opener
- Garage spaces: 2
Features
- Stories: 1
Lot
- Size: 3.68 Acres
- Dimensions: 267 x 601
- Features: Level, Tillable, Wooded
Details
- Parcel number: 6108007100003000
Construction
Type & style
- Home type: SingleFamily
- Architectural style: Ranch
- Property subtype: Single Family Residence
Materials
- Brick
- Roof: Asphalt,Composition
Condition
- New construction: No
- Year built: 1979
Utilities & green energy
- Sewer: Septic Tank
- Water: Well
- Utilities for property: Phone Available, Natural Gas Available, Electricity Available, Cable Available, Phone Connected, Natural Gas Connected, Cable Connected
Community & neighborhood
Location
- Region: Twin Lake
Other
Other facts
- Listing terms: Cash,FHA,VA Loan,MSHDA,Conventional
- Road surface type: Paved
Price history
| Date | Event | Price |
|---|---|---|
| 11/13/2025 | Sold | $383,000+2.1%$224/sqft |
Source: | ||
| 10/10/2025 | Pending sale | $375,000$219/sqft |
Source: | ||
| 9/3/2025 | Price change | $375,000-5.1%$219/sqft |
Source: | ||
| 8/12/2025 | Listed for sale | $395,000-39.2%$231/sqft |
Source: | ||
| 7/30/2025 | Sold | $649,900$380/sqft |
Source: Public Record Report a problem | ||
Public tax history
| Year | Property taxes | Tax assessment |
|---|---|---|
| 2025 | $3,138 +4.4% | $158,100 +4.9% |
| 2024 | $3,005 +4.8% | $150,700 +15.7% |
| 2023 | $2,867 | $130,300 +13.4% |
Find assessor info on the county website
Neighborhood: 49457
Nearby schools
GreatSchools rating
- 4/10Reeths-Puffer Intermediate SchoolGrades: 5-6Distance: 6.7 mi
- 5/10Reeths-Puffer Middle SchoolGrades: 6-8Distance: 9.1 mi
- 7/10Reeths-Puffer High SchoolGrades: 9-12Distance: 6.5 mi

Get pre-qualified for a loan
At Zillow Home Loans, we can pre-qualify you in as little as 5 minutes with no impact to your credit score.An equal housing lender. NMLS #10287.
