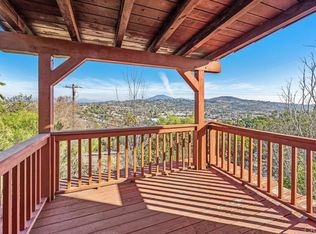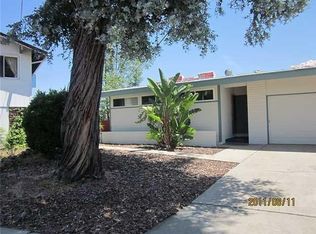Sold for $924,000 on 04/07/25
$924,000
3765 Fenwick Dr, Spring Valley, CA 91977
4beds
2,752sqft
Single Family Residence
Built in 1955
-- sqft lot
$1,039,500 Zestimate®
$336/sqft
$4,486 Estimated rent
Home value
$1,039,500
$956,000 - $1.12M
$4,486/mo
Zestimate® history
Loading...
Owner options
Explore your selling options
What's special
Nestled in the serene neighborhood of Spring Valley, this spacious 4-bedroom home offers breathtaking southeastern views of Mt. Helix and the Cuyamaca Mountains. Set on a generous 8,822 sq. ft lot, the property features a bright, open-concept floor plan with large panoramic windows on the second level, showcasing expensive views and seemlessly connecting to a spacious backyard. The second level includes a cozy family room ... (See Supplement)
Zillow last checked: 8 hours ago
Listing updated: June 27, 2025 at 03:44am
Listed by:
Misha Belous DRE #01241198 619-379-8610,
Keller Williams Realty,
Kseniia Dubovaia DRE #02245426 213-335-4457,
Keller Williams Realty
Bought with:
Mike Blair, DRE #02080452
HomeSmart Realty West
Source: SDMLS,MLS#: 250020346 Originating MLS: San Diego Association of REALTOR
Originating MLS: San Diego Association of REALTOR
Facts & features
Interior
Bedrooms & bathrooms
- Bedrooms: 4
- Bathrooms: 2
- Full bathrooms: 2
Heating
- Fireplace, Forced Air Unit
Cooling
- Central Forced Air
Appliances
- Included: Dishwasher, Garage Door Opener, Refrigerator, Gas Oven, Gas Stove, Gas Range, Gas Cooking
- Laundry: Electric, Gas
Features
- Flooring: Carpet, Wood
- Number of fireplaces: 1
- Fireplace features: FP in Living Room
Interior area
- Total structure area: 2,752
- Total interior livable area: 2,752 sqft
Property
Parking
- Total spaces: 4
- Parking features: Attached
- Garage spaces: 2
Features
- Levels: 2 Story
- Pool features: N/K
- Fencing: Full
- Frontage type: N/K
Details
- Additional structures: Attached
- Parcel number: 4994603400
Construction
Type & style
- Home type: SingleFamily
- Property subtype: Single Family Residence
Materials
- Wood/Stucco
- Roof: Composition
Condition
- Year built: 1955
Utilities & green energy
- Sewer: Sewer Connected
- Water: Meter on Property
Community & neighborhood
Location
- Region: Spring Valley
- Subdivision: SPRING VALLEY
Other
Other facts
- Listing terms: Cal Vet,Cash,Conventional,VA
Price history
| Date | Event | Price |
|---|---|---|
| 4/7/2025 | Sold | $924,000$336/sqft |
Source: | ||
| 3/6/2025 | Pending sale | $924,000$336/sqft |
Source: | ||
| 2/10/2025 | Price change | $924,000-2.6%$336/sqft |
Source: | ||
| 1/29/2025 | Listed for sale | $949,000-2.7%$345/sqft |
Source: | ||
| 12/4/2024 | Listing removed | $975,000$354/sqft |
Source: | ||
Public tax history
| Year | Property taxes | Tax assessment |
|---|---|---|
| 2025 | $5,974 +4% | $450,522 +2% |
| 2024 | $5,746 +3.2% | $441,690 +2% |
| 2023 | $5,566 +1.6% | $433,030 +2% |
Find assessor info on the county website
Neighborhood: 91977
Nearby schools
GreatSchools rating
- 4/10Bancroft Elementary SchoolGrades: K-8Distance: 1.3 mi
- 6/10Monte Vista High SchoolGrades: 9-12Distance: 2.1 mi
- 6/10Spring Valley Middle SchoolGrades: 7-8Distance: 1.1 mi
Get a cash offer in 3 minutes
Find out how much your home could sell for in as little as 3 minutes with a no-obligation cash offer.
Estimated market value
$1,039,500
Get a cash offer in 3 minutes
Find out how much your home could sell for in as little as 3 minutes with a no-obligation cash offer.
Estimated market value
$1,039,500


