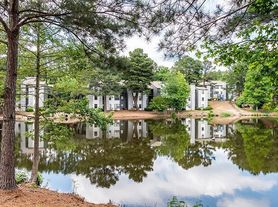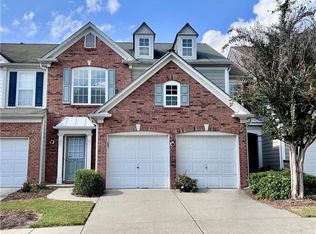This must-see luxury 3-story townhome is beautifully designed and has spacious living space. The open floor plan allows plenty of natural light to flow throughout the home, creating a bright atmosphere. The kitchen with its granite countertops and stainless-steel appliances offers ample space for storage and make it easy to prepare meals. The generous island provides views of the dining area, living room, and deck, making it an excellent spot for gathering with friends and family. The upgrades, including the Oak Tread Stairs and white cabinets in the kitchen and bathrooms, add a touch of elegance and sophistication to the home. Upstairs, the two owner's suites with tray ceilings, large baths with dual vanities, tile showers, and walk-in closets provide plenty of space and comfort. The daylight terrace level bedroom with a full bathroom is a versatile space that can be used as a guest room, home office, or media room, offering walk-out access to the backyard. The two-car, front entry garage provides convenient and secure parking for homeowners. It is a excellent option for a comfortable and stylish living space.
Listings identified with the FMLS IDX logo come from FMLS and are held by brokerage firms other than the owner of this website. The listing brokerage is identified in any listing details. Information is deemed reliable but is not guaranteed. 2025 First Multiple Listing Service, Inc.
Townhouse for rent
$2,600/mo
3765 Davis Cir, Duluth, GA 30096
3beds
2,019sqft
Price may not include required fees and charges.
Townhouse
Available now
-- Pets
Central air
-- Laundry
Attached garage parking
Forced air
What's special
- 141 days |
- -- |
- -- |
Travel times
Looking to buy when your lease ends?
Consider a first-time homebuyer savings account designed to grow your down payment with up to a 6% match & a competitive APY.
Facts & features
Interior
Bedrooms & bathrooms
- Bedrooms: 3
- Bathrooms: 4
- Full bathrooms: 3
- 1/2 bathrooms: 1
Rooms
- Room types: Master Bath
Heating
- Forced Air
Cooling
- Central Air
Appliances
- Included: Dishwasher, Disposal, Double Oven, Oven, Range, Stove
Features
- Entrance Foyer, High Ceilings 9 ft Main
- Flooring: Laminate
Interior area
- Total interior livable area: 2,019 sqft
Video & virtual tour
Property
Parking
- Parking features: Attached
- Has attached garage: Yes
- Details: Contact manager
Features
- Exterior features: Contact manager
Details
- Parcel number: 6231435
Construction
Type & style
- Home type: Townhouse
- Property subtype: Townhouse
Materials
- Roof: Shake Shingle
Condition
- Year built: 2022
Community & HOA
Location
- Region: Duluth
Financial & listing details
- Lease term: 24 Months
Price history
| Date | Event | Price |
|---|---|---|
| 8/15/2025 | Listing removed | $509,000$252/sqft |
Source: | ||
| 6/23/2025 | Price change | $2,600-7.1%$1/sqft |
Source: FMLS GA #7597211 | ||
| 6/23/2025 | Price change | $509,000-3.8%$252/sqft |
Source: | ||
| 6/14/2025 | Listed for rent | $2,800$1/sqft |
Source: FMLS GA #7597211 | ||
| 2/14/2025 | Listed for sale | $529,000+1.7%$262/sqft |
Source: | ||

