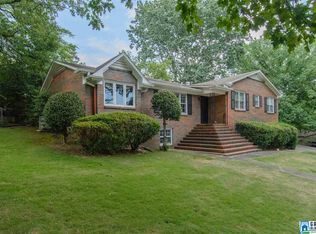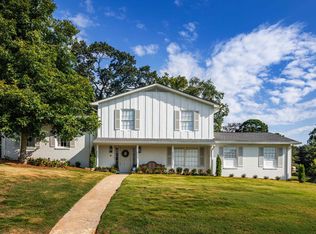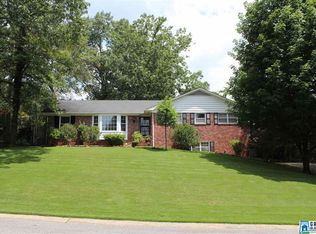Sold for $705,000
$705,000
3765 Crest Brook Rd, Birmingham, AL 35223
4beds
2,720sqft
Single Family Residence
Built in 1967
0.46 Acres Lot
$816,700 Zestimate®
$259/sqft
$3,037 Estimated rent
Home value
$816,700
$751,000 - $890,000
$3,037/mo
Zestimate® history
Loading...
Owner options
Explore your selling options
What's special
Welcome to 3765 Crestbrook Road! Immaculate 4BR/3BA on a charming corner lot with a winter view! Gleaming hardwoods, inviting foyer, and a kitchen perfect for entertaining. Formal Living room with a fireplace and dining room are the perfect place to hang with friends and family. Enjoy your light filled primary bedroom and bath with double vanities. Bedrooms 2 and 3 enjoy a connecting full bath. Lower level features a spacious bonus room with lots of light, full bath, and a large bedroom with a generous closet. Tons of storage in this home. Enjoy stunning views from the covered porch. Home has a fenced back yard with mature landscaping. Convenient to Mountain Brook High School, shopping in the villages, and easy access to highways 459 and 280. A must-see!
Zillow last checked: 8 hours ago
Listing updated: March 13, 2024 at 08:49am
Listed by:
Bridget Sikora 205-910-0594,
Ray & Poynor Properties
Bought with:
Caroline Ezelle
RealtySouth-MB-Cahaba Rd
Source: GALMLS,MLS#: 21375981
Facts & features
Interior
Bedrooms & bathrooms
- Bedrooms: 4
- Bathrooms: 3
- Full bathrooms: 3
Primary bedroom
- Level: First
Bedroom 1
- Level: First
Bedroom 2
- Level: First
Bedroom 3
- Level: Basement
Primary bathroom
- Level: First
Bathroom 1
- Level: First
Dining room
- Level: First
Family room
- Level: First
Kitchen
- Features: Breakfast Bar
- Level: First
Living room
- Level: First
Basement
- Area: 2052
Heating
- Central, Natural Gas
Cooling
- Central Air, Electric, Ceiling Fan(s)
Appliances
- Included: ENERGY STAR Qualified Appliances, Gas Cooktop, Dishwasher, Disposal, Ice Maker, Microwave, Gas Oven, Refrigerator, Self Cleaning Oven, Stainless Steel Appliance(s), Stove-Gas, Warming Drawer, Gas Water Heater
- Laundry: Electric Dryer Hookup, In Garage, Washer Hookup, In Basement, Garage Area, Laundry (ROOM), Yes
Features
- Recessed Lighting, Crown Molding, Smooth Ceilings, Linen Closet, Double Vanity, Shared Bath, Split Bedrooms, Tub/Shower Combo, Walk-In Closet(s)
- Flooring: Carpet, Hardwood, Tile
- Windows: Bay Window(s)
- Basement: Full,Partially Finished,Block,Daylight
- Attic: Pull Down Stairs,Yes
- Number of fireplaces: 1
- Fireplace features: Gas Log, Stone, Living Room, Gas
Interior area
- Total interior livable area: 2,720 sqft
- Finished area above ground: 2,048
- Finished area below ground: 672
Property
Parking
- Total spaces: 2
- Parking features: Attached, Basement, Driveway, Off Street, Garage Faces Side
- Attached garage spaces: 2
- Has uncovered spaces: Yes
Features
- Levels: One
- Stories: 1
- Patio & porch: Covered, Patio, Porch, Covered (DECK), Deck
- Exterior features: Lighting, Sprinkler System
- Pool features: None
- Fencing: Fenced
- Has view: Yes
- View description: Mountain(s)
- Waterfront features: No
Lot
- Size: 0.46 Acres
- Features: Corner Lot, Few Trees, Subdivision
Details
- Parcel number: 2800021016001.000
- Special conditions: N/A
Construction
Type & style
- Home type: SingleFamily
- Property subtype: Single Family Residence
Materials
- Brick
- Foundation: Basement
Condition
- Year built: 1967
Utilities & green energy
- Sewer: Septic Tank
- Water: Public
Community & neighborhood
Security
- Security features: Security System
Community
- Community features: Street Lights, Curbs
Location
- Region: Birmingham
- Subdivision: Cherokee Bend
Other
Other facts
- Price range: $705K - $705K
- Road surface type: Paved
Price history
| Date | Event | Price |
|---|---|---|
| 3/13/2024 | Sold | $705,000+11.9%$259/sqft |
Source: | ||
| 2/12/2024 | Pending sale | $629,900$232/sqft |
Source: | ||
| 2/9/2024 | Listed for sale | $629,900+69.1%$232/sqft |
Source: | ||
| 2/14/2014 | Sold | $372,500-0.7%$137/sqft |
Source: | ||
| 1/21/2014 | Pending sale | $375,000$138/sqft |
Source: Lawrence Arendall Humphries Real Estate, Inc. #572455 Report a problem | ||
Public tax history
| Year | Property taxes | Tax assessment |
|---|---|---|
| 2025 | $7,660 +3% | $70,760 +2.9% |
| 2024 | $7,440 +9.4% | $68,740 +9.3% |
| 2023 | $6,801 +10.2% | $62,880 +10.2% |
Find assessor info on the county website
Neighborhood: 35223
Nearby schools
GreatSchools rating
- 10/10Cherokee Bend Elementary SchoolGrades: PK-6Distance: 0.9 mi
- 10/10Mt Brook Jr High SchoolGrades: 7-9Distance: 2.4 mi
- 10/10Mt Brook High SchoolGrades: 10-12Distance: 0.4 mi
Schools provided by the listing agent
- Elementary: Cherokee Bend
- Middle: Mountain Brook
- High: Mountain Brook
Source: GALMLS. This data may not be complete. We recommend contacting the local school district to confirm school assignments for this home.
Get a cash offer in 3 minutes
Find out how much your home could sell for in as little as 3 minutes with a no-obligation cash offer.
Estimated market value$816,700
Get a cash offer in 3 minutes
Find out how much your home could sell for in as little as 3 minutes with a no-obligation cash offer.
Estimated market value
$816,700


