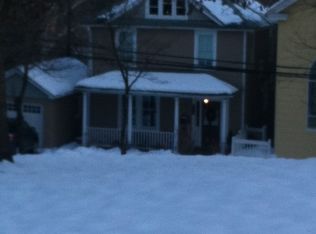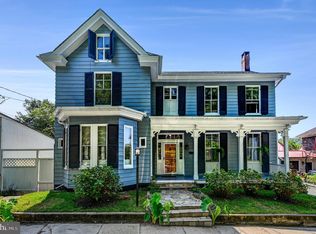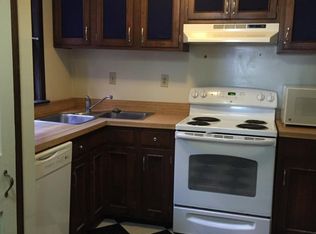Sold for $875,000 on 04/30/24
$875,000
3765 Church Rd, Ellicott City, MD 21043
4beds
3,423sqft
Single Family Residence
Built in 1872
0.69 Acres Lot
$932,400 Zestimate®
$256/sqft
$3,159 Estimated rent
Home value
$932,400
$886,000 - $988,000
$3,159/mo
Zestimate® history
Loading...
Owner options
Explore your selling options
What's special
Prepare to fall in love with this charming four bedroom, three full and one half bathroom home in the heart of Old Ellicott City. Built in 1872, this extraordinary home seamlessly blends the original features with luxurious modern amenities. As you arrive, the covered wrap-around front porch greets you and is the perfect spot for enjoying a morning cup of coffee on the swing or watching passerby. Step inside to the foyer that showcases the refinished original oak flooring that continues through the main level. Highlighting an abundance of natural light throughout with floor to ceiling windows, a serene color palette, tall nine foot ceilings, and ornate millwork including dentil crown molding, chair railing, and wainscotting. The front living room features a decorative fireplace and a vintage built-in closet for storage. Off the foyer, double French doors lead to the dining room with a custom wood mantel, and the original pocket doors connect to the family room, offering flexibility while hosting gatherings. The family room also has glass double doors opening onto the wraparound porch, seamlessly blending indoor and outdoor living. Create your chef-inspired meals in the eat-in kitchen with stainless steel appliances, granite counters, recessed lighting, engineered maple wood floors, a built-in corner curio cabinet and space for a breakfast table. An oversized picture window in the kitchen overlooks Old Ellicott City with unparalleled views. The main level also hosts a laundry room, a walk-in pantry and half bath with marble flooring. Upstairs, a stained glass light illuminates the regal staircase and refinished original heart pine floors adorn the bedrooms. The primary bedroom is a light-filled retreat and the primary bathroom has a walk-in shower. The second bedroom includes an almost soundproof sitting room with a vaulted ceiling - perfect for a cozy nook or office. The third bedroom boasts a decorative fireplace and stained glass hanging light fixture. Down the hall, the second full bathroom has a jetted soaking tub, and around the corner the walk-in dressing room closet offers tons of storage. Downstairs, the walk-out lower level is ideal for a separate living suite with the fourth bedroom and adjacent full bathroom. The bonus room is a versatile area with a walk-in storage closet and the recreation room also is another space for everyone to spread out. A covered balcony provides the perfect spot to unwind and the exceptional grounds are complete with stone retaining walls, landscaping with flowering trees, a stone patio, and tons of yard space backing to trees. Enjoy living in Old Ellicott City, overlooking Main Street, the Patapsco River and passing trains. Just down the street with pedestrian-friendly access to Main Street for drinks, dining, shopping, exploring and events such as outdoor movie nights and festivals. This coveted home is even included on multiple murals on Main Street and is featured in some of the museums. Located around the corner from the trolley trail for enjoying the serene nature around you with the nearby Roger Carter Community Center. Guaranteed easy parking with a two-car detached garage with electric, and a driveway - also plenty of street parking. New dishwasher in 2024, air conditioning unit in 2022, radiator covers and custom window treatments 2021. Energy-efficient zoned heating and cooling systems (Central AC) with programmable smart thermostats. Hot water radiators service the main and upper levels. Newer metal roof, gutters and downspouts installed in 2016, along with new custom milled hardwood cypress siding. With its blend of historic charm and modern updates, this home offers a truly unique opportunity to live in Old Ellicott City. Due to a Historic Preservation Tax Credit that was received several years ago, 3 years of tax credits (towards the county portion of the property tax bill) remain!
Zillow last checked: 8 hours ago
Listing updated: July 25, 2024 at 02:20pm
Listed by:
Alicyn DelZoppo 443-250-9859,
Northrop Realty
Bought with:
Abbas haghgoo, 646496
EXP Realty, LLC
Source: Bright MLS,MLS#: MDHW2037600
Facts & features
Interior
Bedrooms & bathrooms
- Bedrooms: 4
- Bathrooms: 4
- Full bathrooms: 3
- 1/2 bathrooms: 1
- Main level bathrooms: 1
Basement
- Area: 1143
Heating
- Radiator, Hot Water, Baseboard, Programmable Thermostat, Oil
Cooling
- Central Air, Ceiling Fan(s), Whole House Fan, Zoned, Programmable Thermostat, Electric
Appliances
- Included: Microwave, Dishwasher, Disposal, Dryer, Ice Maker, Oven/Range - Electric, Refrigerator, Stainless Steel Appliance(s), Washer, Water Dispenser, Water Heater
- Laundry: Main Level, Laundry Room
Features
- Attic, Attic/House Fan, Breakfast Area, Built-in Features, Ceiling Fan(s), Chair Railings, Crown Molding, Dining Area, Family Room Off Kitchen, Floor Plan - Traditional, Formal/Separate Dining Room, Eat-in Kitchen, Kitchen - Table Space, Pantry, Primary Bath(s), Recessed Lighting, Soaking Tub, Bathroom - Tub Shower, Upgraded Countertops, Wainscotting, Walk-In Closet(s), High Ceilings, Vaulted Ceiling(s)
- Flooring: Carpet, Ceramic Tile, Engineered Wood, Hardwood, Marble, Wood
- Doors: Double Entry, French Doors
- Windows: Casement, Double Pane Windows, Insulated Windows, Palladian, Replacement, Screens, Transom, Window Treatments
- Basement: Connecting Stairway,Full,Heated,Improved,Interior Entry,Exterior Entry,Partially Finished,Rear Entrance,Shelving,Walk-Out Access,Windows
- Number of fireplaces: 2
- Fireplace features: Brick, Mantel(s), Wood Burning
Interior area
- Total structure area: 3,711
- Total interior livable area: 3,423 sqft
- Finished area above ground: 2,568
- Finished area below ground: 855
Property
Parking
- Total spaces: 3
- Parking features: Garage Faces Front, Asphalt, Off Street, On Street, Detached, Driveway
- Garage spaces: 2
- Uncovered spaces: 1
Accessibility
- Accessibility features: 2+ Access Exits, Other
Features
- Levels: Three
- Stories: 3
- Patio & porch: Patio, Porch, Wrap Around
- Exterior features: Extensive Hardscape, Lighting, Rain Gutters, Sidewalks, Stone Retaining Walls, Balcony
- Pool features: None
- Fencing: Privacy,Back Yard,Wood
- Has view: Yes
- View description: City, Garden, Panoramic, Trees/Woods, Other
Lot
- Size: 0.69 Acres
- Features: Backs to Trees, Landscaped, Premium, Rear Yard, SideYard(s)
Details
- Additional structures: Above Grade, Below Grade
- Parcel number: 1402248689
- Zoning: RVH
- Special conditions: Standard
Construction
Type & style
- Home type: SingleFamily
- Architectural style: Victorian
- Property subtype: Single Family Residence
Materials
- Combination, Vinyl Siding, Wood Siding, Other
- Foundation: Other
- Roof: Metal
Condition
- Excellent
- New construction: No
- Year built: 1872
Utilities & green energy
- Sewer: Public Sewer
- Water: Public
Community & neighborhood
Location
- Region: Ellicott City
- Subdivision: None Available
Other
Other facts
- Listing agreement: Exclusive Right To Sell
- Ownership: Fee Simple
Price history
| Date | Event | Price |
|---|---|---|
| 4/30/2024 | Sold | $875,000+2.9%$256/sqft |
Source: | ||
| 3/27/2024 | Pending sale | $850,000$248/sqft |
Source: | ||
| 3/21/2024 | Listed for sale | $850,000+16.4%$248/sqft |
Source: | ||
| 1/26/2021 | Sold | $730,000-8.7%$213/sqft |
Source: | ||
| 11/22/2020 | Pending sale | $799,999$234/sqft |
Source: Coldwell Banker Realty #MDHW287384 Report a problem | ||
Public tax history
| Year | Property taxes | Tax assessment |
|---|---|---|
| 2025 | -- | $773,433 +8% |
| 2024 | $8,064 +8.7% | $716,167 +8.7% |
| 2023 | $7,419 | $658,900 |
Find assessor info on the county website
Neighborhood: 21043
Nearby schools
GreatSchools rating
- 8/10Veterans Elementary SchoolGrades: PK-5Distance: 1.3 mi
- 7/10Dunloggin Middle SchoolGrades: 6-8Distance: 2.2 mi
- 9/10Mount Hebron High SchoolGrades: 9-12Distance: 3.2 mi
Schools provided by the listing agent
- Elementary: Veterans
- Middle: Dunloggin
- High: Mt. Hebron
- District: Howard County Public School System
Source: Bright MLS. This data may not be complete. We recommend contacting the local school district to confirm school assignments for this home.

Get pre-qualified for a loan
At Zillow Home Loans, we can pre-qualify you in as little as 5 minutes with no impact to your credit score.An equal housing lender. NMLS #10287.
Sell for more on Zillow
Get a free Zillow Showcase℠ listing and you could sell for .
$932,400
2% more+ $18,648
With Zillow Showcase(estimated)
$951,048

