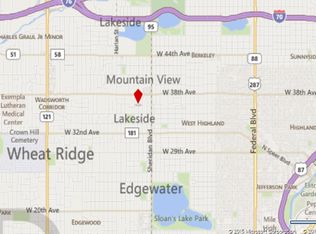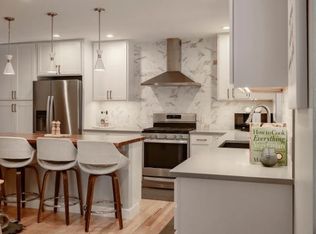Sold for $595,000 on 06/06/25
$595,000
3765 Chase Street, Wheat Ridge, CO 80212
3beds
2,040sqft
Single Family Residence
Built in 1956
7,000 Square Feet Lot
$577,500 Zestimate®
$292/sqft
$3,010 Estimated rent
Home value
$577,500
$543,000 - $618,000
$3,010/mo
Zestimate® history
Loading...
Owner options
Explore your selling options
What's special
Location, Location*Wonderful centrally located Wheat Ridge neighborhood*Mid Century Modern, solid brick home with great bones*Lots of natural light*Some double pane windows*Recent updates: newly remodeled main floor bath, new furnace, newer hot water heater, engineered wood floors in living room, dining room, hallway and one bedroom*King Soopers, walking distance*Close to Lakeside Center, I-70, Tennyson Street Cultural District, Sloans Lake, Great Restaurants and Shopping*
Zillow last checked: 8 hours ago
Listing updated: June 06, 2025 at 03:55pm
Listed by:
Julius Vizzi 303-521-7979 jtvizzi@aol.com,
MB Liberty Associates LLC
Bought with:
Kim Davis, 100030099
Compass - Denver
Source: REcolorado,MLS#: 6380310
Facts & features
Interior
Bedrooms & bathrooms
- Bedrooms: 3
- Bathrooms: 2
- Full bathrooms: 1
- 3/4 bathrooms: 1
- Main level bathrooms: 1
- Main level bedrooms: 2
Bedroom
- Level: Main
Bedroom
- Level: Main
Bedroom
- Description: Large Room Can Be Divided Into Two Smaller Bedrooms
- Level: Basement
Bathroom
- Description: Newly Remodeled
- Level: Main
Bathroom
- Description: Partially Finished
- Level: Basement
Dining room
- Description: Coved Ceilings
- Level: Main
Family room
- Level: Basement
Kitchen
- Description: Nice Functional Layout W/Eating Space
- Level: Main
Living room
- Description: Spacious Room W/Coved Ceilings
- Level: Main
Utility room
- Description: Laundry Room W/Newer Water Heater And New Furnace
- Level: Basement
Heating
- Forced Air
Cooling
- None
Appliances
- Included: Dishwasher, Gas Water Heater, Oven, Refrigerator
Features
- Built-in Features, Ceiling Fan(s)
- Flooring: Carpet, Laminate, Linoleum
- Basement: Full
Interior area
- Total structure area: 2,040
- Total interior livable area: 2,040 sqft
- Finished area above ground: 1,020
- Finished area below ground: 1,020
Property
Parking
- Total spaces: 6
- Parking features: Garage
- Garage spaces: 2
- Details: Off Street Spaces: 4
Features
- Levels: One
- Stories: 1
- Entry location: Ground
- Patio & porch: Front Porch
- Exterior features: Private Yard
Lot
- Size: 7,000 sqft
- Features: Level, Near Public Transit
Details
- Parcel number: 021512
- Special conditions: Standard
Construction
Type & style
- Home type: SingleFamily
- Architectural style: Mid-Century Modern
- Property subtype: Single Family Residence
Materials
- Brick, Concrete
- Roof: Composition
Condition
- Year built: 1956
Utilities & green energy
- Sewer: Public Sewer
- Water: Public
- Utilities for property: Electricity Connected, Natural Gas Connected
Community & neighborhood
Location
- Region: Wheat Ridge
- Subdivision: Olinger Gardens
Other
Other facts
- Listing terms: Cash,Conventional,FHA,VA Loan
- Ownership: Individual
- Road surface type: Paved
Price history
| Date | Event | Price |
|---|---|---|
| 6/6/2025 | Sold | $595,000+0.8%$292/sqft |
Source: | ||
| 12/20/2024 | Pending sale | $590,000$289/sqft |
Source: | ||
| 12/6/2024 | Listed for sale | $590,000+7.3%$289/sqft |
Source: | ||
| 10/23/2024 | Listing removed | $550,000$270/sqft |
Source: | ||
| 10/23/2024 | Listed for sale | $550,000$270/sqft |
Source: | ||
Public tax history
| Year | Property taxes | Tax assessment |
|---|---|---|
| 2024 | $3,155 +12.2% | $36,084 |
| 2023 | $2,813 -1.4% | $36,084 +14.2% |
| 2022 | $2,852 +6.4% | $31,595 -2.8% |
Find assessor info on the county website
Neighborhood: 80212
Nearby schools
GreatSchools rating
- 5/10Stevens Elementary SchoolGrades: PK-5Distance: 1 mi
- 5/10Everitt Middle SchoolGrades: 6-8Distance: 2.7 mi
- 7/10Wheat Ridge High SchoolGrades: 9-12Distance: 2.5 mi
Schools provided by the listing agent
- Elementary: Stevens
- Middle: Everitt
- High: Wheat Ridge
- District: Jefferson County R-1
Source: REcolorado. This data may not be complete. We recommend contacting the local school district to confirm school assignments for this home.
Get a cash offer in 3 minutes
Find out how much your home could sell for in as little as 3 minutes with a no-obligation cash offer.
Estimated market value
$577,500
Get a cash offer in 3 minutes
Find out how much your home could sell for in as little as 3 minutes with a no-obligation cash offer.
Estimated market value
$577,500

