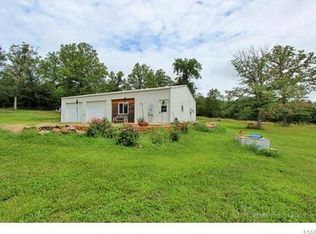9.95 +/- level acres backs to trees, pond stocked with bass and blue gill, 2 car garage with opener, 2 car carport, outside wood stove heats the entire home, large shed, large covered deck and open deck. Kitchen all redone in 2011, all wood flooring 2015, microwave 2015, separate dining room, living room with stone wood burning fireplace, 2 story entry foyer, all electric except 5 burner gas cook top, office, main floor laundry with sink, garden area, pull down attic stairs for extra storage, country feeling but not far out of town. USDA 100% financing approved. Priced below a current appraisal! Come and enjoy the country.
This property is off market, which means it's not currently listed for sale or rent on Zillow. This may be different from what's available on other websites or public sources.
