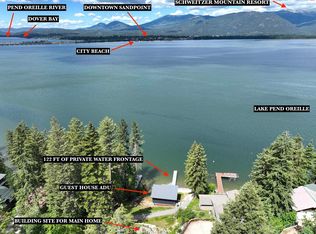Striking panoramic views looking out to Schweitzer Mtn, the City of Sandpoint & pristine Lake Pend Oreille are showcased from most every room & the decks of this 4756 SF multi-level, waterfront home. With 5 beds/5.5 baths, 3 living rooms, and an open concept main level, this home is designed for entertaining. Sit in front of the artistic gas fireplace and enjoy the views through floor to ceiling windows. A large custom kitchen w/walk-in pantry boasts Viking, Bosch, & SubZero appliances w/ a long central island for food prep & eating. An office & den provide private work spaces. The heated driveway allows for year-round access. An attached 2 car garage has all the extra storage space you need. Terraced landscaping leads to a peaceful patio near the water and the dock w/covered boat lift.
This property is off market, which means it's not currently listed for sale or rent on Zillow. This may be different from what's available on other websites or public sources.
