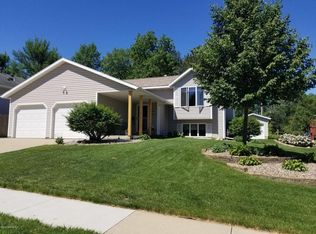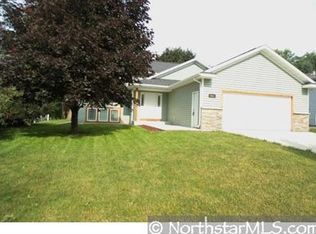Closed
$270,000
3765 11th Ave SW, Rochester, MN 55902
2beds
1,765sqft
Single Family Residence
Built in 1991
9,583.2 Square Feet Lot
$303,500 Zestimate®
$153/sqft
$1,623 Estimated rent
Home value
$303,500
$288,000 - $319,000
$1,623/mo
Zestimate® history
Loading...
Owner options
Explore your selling options
What's special
Lovely home on a quiet street. Super well maintained and filled with updates, including roof in ’23, furnace and A/C is ’21, water heater, Andersen windows, and much more. Step in and enjoy the 15.5x13 living room with vaulted ceiling. The sunny dining area and bright kitchen look out over the 12x20 deck that’s ready for summer grilling. You’ll love the 11.5x20 main bedroom that boasts 3 large closets! Downstairs, you can relax in the 15x21.5 family room. An additional bedroom, plus a den that makes a perfect home office. A future 3/4 bath is roughed in and ready for finishing. Private yard, quiet location, and attached garage make this home an excellent choice. See video tour.
Zillow last checked: 8 hours ago
Listing updated: July 05, 2024 at 07:17pm
Listed by:
Re/Max Results
Bought with:
Tom Mork
Edina Realty, Inc.
Source: NorthstarMLS as distributed by MLS GRID,MLS#: 6367944
Facts & features
Interior
Bedrooms & bathrooms
- Bedrooms: 2
- Bathrooms: 1
- Full bathrooms: 1
Bedroom 1
- Level: Main
- Area: 230 Square Feet
- Dimensions: 11.5x20
Bedroom 2
- Level: Lower
- Area: 99.75 Square Feet
- Dimensions: 10.5x9.5
Den
- Level: Lower
- Area: 117 Square Feet
- Dimensions: 13x9
Dining room
- Level: Main
- Area: 100 Square Feet
- Dimensions: 10x10
Family room
- Level: Lower
- Area: 322.5 Square Feet
- Dimensions: 21.5x15
Kitchen
- Level: Main
- Area: 90 Square Feet
- Dimensions: 9x10
Laundry
- Level: Lower
Living room
- Level: Main
- Area: 201.5 Square Feet
- Dimensions: 13x15.5
Heating
- Forced Air
Cooling
- Central Air
Appliances
- Included: Dishwasher, Dryer, Microwave, Range, Refrigerator, Washer
Features
- Basement: Partially Finished
- Has fireplace: No
Interior area
- Total structure area: 1,765
- Total interior livable area: 1,765 sqft
- Finished area above ground: 983
- Finished area below ground: 782
Property
Parking
- Total spaces: 2
- Parking features: Attached
- Attached garage spaces: 2
- Details: Garage Dimensions (20 x 23)
Accessibility
- Accessibility features: None
Features
- Levels: Multi/Split
Lot
- Size: 9,583 sqft
- Dimensions: 70 x 135
Details
- Foundation area: 983
- Parcel number: 642241025194
- Zoning description: Residential-Single Family
Construction
Type & style
- Home type: SingleFamily
- Property subtype: Single Family Residence
Materials
- Vinyl Siding, Frame
- Roof: Age 8 Years or Less,Asphalt
Condition
- Age of Property: 33
- New construction: No
- Year built: 1991
Utilities & green energy
- Gas: Natural Gas
- Sewer: City Sewer/Connected
- Water: City Water/Connected
Community & neighborhood
Location
- Region: Rochester
- Subdivision: Willow Hills 3rd Sub
HOA & financial
HOA
- Has HOA: No
Price history
| Date | Event | Price |
|---|---|---|
| 7/5/2023 | Sold | $270,000+0.2%$153/sqft |
Source: | ||
| 5/12/2023 | Pending sale | $269,500$153/sqft |
Source: | ||
| 5/10/2023 | Listed for sale | $269,500$153/sqft |
Source: | ||
Public tax history
| Year | Property taxes | Tax assessment |
|---|---|---|
| 2024 | $3,232 | $244,900 -3.8% |
| 2023 | -- | $254,700 +12% |
| 2022 | $2,662 +10.5% | $227,400 +19.1% |
Find assessor info on the county website
Neighborhood: 55902
Nearby schools
GreatSchools rating
- 7/10Bamber Valley Elementary SchoolGrades: PK-5Distance: 1.9 mi
- 4/10Willow Creek Middle SchoolGrades: 6-8Distance: 2.2 mi
- 9/10Mayo Senior High SchoolGrades: 8-12Distance: 2.9 mi
Get a cash offer in 3 minutes
Find out how much your home could sell for in as little as 3 minutes with a no-obligation cash offer.
Estimated market value
$303,500

