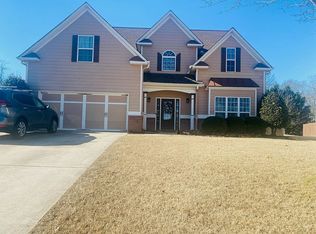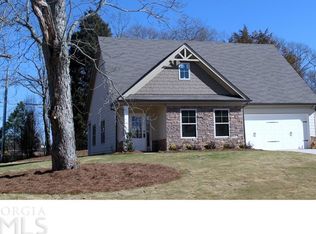Closed
$415,000
3764 Walnut Grove Way, Gainesville, GA 30506
5beds
3,234sqft
Single Family Residence, Residential
Built in 2006
0.61 Acres Lot
$416,300 Zestimate®
$128/sqft
$2,566 Estimated rent
Home value
$416,300
$379,000 - $458,000
$2,566/mo
Zestimate® history
Loading...
Owner options
Explore your selling options
What's special
Imagine living in this beautifully 5-bedroom, 3-bathroom 2 story home. This home offers everything you've been searching for and more, featuring a private, fenced backyard ideal for relaxation and recreation. This is house is excellent for big family, new carpet, luxury vinyl plank flooring, fresh paint, The spacious main level is designed for comfort and style, offering open and inviting living areas perfect for making memories. The large kitchen is a chef's delight, complete with a breakfast bar, and a separate dining room for special gatherings. Retreat to the master suite, with his and hers built-in closets, a soaking tub, and a separate shower. Three additional bedrooms on the main level provide ample space for a growing family or welcoming guests. Entertain in style in the oversized great room, featuring vaulted ceilings, and serene views of the secluded backyard. Guess room on main level, with completed bathroom. As you come and go from this tranquil neighborhood. Conveniently close to shopping, top-rated schools, Lake Lanier, boating facilities, and the North Georgia mountains, this home offers the perfect balance of convenience and escape. making this home ready for you to move in and start living your best life. Schedule a showing to take advantage of this extraordinary opportunity to own a very spacious house.
Zillow last checked: 8 hours ago
Listing updated: May 05, 2025 at 04:31pm
Listing Provided by:
Adriana Infante,
R.I.Properties Management, LLC 770-654-9661
Bought with:
Tom Van, 358910
Keller Williams Realty Atlanta Partners
Source: FMLS GA,MLS#: 7532650
Facts & features
Interior
Bedrooms & bathrooms
- Bedrooms: 5
- Bathrooms: 3
- Full bathrooms: 3
- Main level bathrooms: 1
- Main level bedrooms: 1
Heating
- Central, Natural Gas
Cooling
- Central Air, Electric
Appliances
- Included: Dishwasher, Gas Range, Gas Water Heater, Microwave, Refrigerator
- Laundry: In Hall, Laundry Room, Upper Level
Features
- Cathedral Ceiling(s), Double Vanity, Entrance Foyer, Entrance Foyer 2 Story, High Speed Internet, His and Hers Closets, Walk-In Closet(s)
- Flooring: Carpet, Luxury Vinyl
- Windows: Insulated Windows
- Basement: None
- Number of fireplaces: 1
- Fireplace features: Factory Built, Family Room
- Common walls with other units/homes: No Common Walls
Interior area
- Total structure area: 3,234
- Total interior livable area: 3,234 sqft
Property
Parking
- Total spaces: 2
- Parking features: Driveway, Garage, Garage Door Opener, Garage Faces Front, Kitchen Level, Level Driveway
- Garage spaces: 2
- Has uncovered spaces: Yes
Accessibility
- Accessibility features: None
Features
- Levels: Two
- Stories: 2
- Patio & porch: Front Porch
- Exterior features: Private Yard
- Pool features: None
- Spa features: None
- Fencing: Back Yard,Fenced,Wood
- Has view: Yes
- View description: Neighborhood
- Waterfront features: None
- Body of water: None
Lot
- Size: 0.61 Acres
- Features: Back Yard, Cleared, Corner Lot, Front Yard, Level, Private
Details
- Additional structures: None
- Parcel number: 10099 000170
- Other equipment: None
- Horse amenities: None
Construction
Type & style
- Home type: SingleFamily
- Architectural style: Traditional
- Property subtype: Single Family Residence, Residential
Materials
- Lap Siding
- Roof: Shingle
Condition
- Resale
- New construction: No
- Year built: 2006
Utilities & green energy
- Electric: 110 Volts
- Sewer: Public Sewer
- Water: Public
- Utilities for property: Cable Available, Electricity Available, Natural Gas Available, Phone Available, Sewer Available, Underground Utilities, Water Available
Green energy
- Energy efficient items: Thermostat
- Energy generation: None
Community & neighborhood
Security
- Security features: Fire Alarm
Community
- Community features: Homeowners Assoc
Location
- Region: Gainesville
- Subdivision: Walnut Grove
HOA & financial
HOA
- Has HOA: Yes
- HOA fee: $200 annually
- Services included: Maintenance Grounds, Maintenance Structure
Other
Other facts
- Listing terms: Cash,Conventional,FHA,VA Loan,Other
- Road surface type: Paved
Price history
| Date | Event | Price |
|---|---|---|
| 4/30/2025 | Listing removed | $2,700$1/sqft |
Source: FMLS GA #7536122 | ||
| 4/23/2025 | Sold | $415,000+93%$128/sqft |
Source: | ||
| 3/6/2025 | Listed for rent | $2,700$1/sqft |
Source: FMLS GA #7536122 | ||
| 7/8/2015 | Listing removed | $215,000$66/sqft |
Source: VICI REAL ESTATE #5381922 | ||
| 4/6/2015 | Listed for sale | $215,000+7.5%$66/sqft |
Source: VICI REAL ESTATE #5381922 | ||
Public tax history
| Year | Property taxes | Tax assessment |
|---|---|---|
| 2024 | $4,729 +16.8% | $193,120 +21.7% |
| 2023 | $4,048 +40.3% | $158,680 +48.2% |
| 2022 | $2,884 +1.6% | $107,080 +7.9% |
Find assessor info on the county website
Neighborhood: 30506
Nearby schools
GreatSchools rating
- 4/10Lanier Elementary SchoolGrades: PK-5Distance: 1.7 mi
- 5/10Chestatee Middle SchoolGrades: 6-8Distance: 2.5 mi
- 5/10Chestatee High SchoolGrades: 9-12Distance: 2.2 mi
Schools provided by the listing agent
- Elementary: Lanier
- Middle: Chestatee
- High: Chestatee
Source: FMLS GA. This data may not be complete. We recommend contacting the local school district to confirm school assignments for this home.
Get a cash offer in 3 minutes
Find out how much your home could sell for in as little as 3 minutes with a no-obligation cash offer.
Estimated market value
$416,300
Get a cash offer in 3 minutes
Find out how much your home could sell for in as little as 3 minutes with a no-obligation cash offer.
Estimated market value
$416,300

