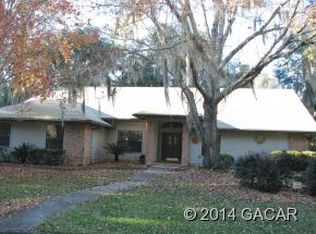Sold for $425,000 on 08/06/25
$425,000
3764 SW 56th Rd, Gainesville, FL 32608
3beds
2,177sqft
Single Family Residence
Built in 1985
0.39 Acres Lot
$423,900 Zestimate®
$195/sqft
$2,999 Estimated rent
Home value
$423,900
$398,000 - $449,000
$2,999/mo
Zestimate® history
Loading...
Owner options
Explore your selling options
What's special
Nestled in Gainesville Country Club’s sought-after Country Club West neighborhood, this meticulously cared-for 3-bedroom, 3-bath ranch invites you into an oasis of comfort and style. Spanning a generous 2,177 sq. ft., the single-story layout welcomes you first with an expansive formal living and dining area—ideal for hosting gatherings or quiet evenings at home. Toward the heart of the residence, a cozy family room takes center stage with bright skylights (replaced in 2020), pocket doors for convenient privacy, and a beautifully refinished stone, wood-burning fireplace (2022) that anchors the space with warmth and character. The kitchen, fully updated in 2016, seamlessly blends timeless finishes with the home’s warm ambiance, creating a comfortable backdrop for both everyday living and special gatherings. Adjacent to the kitchen, a dedicated laundry room—with its own half bath—streamlines daily tasks and offers extra convenience off the garage entry. New carpet in each bedroom and a fully remodeled bathroom (2023) elevate the interior’s fresh, move-in-ready feel. Stepping outdoors, the two-car garage (showcasing a new door and opener from 2022) pairs perfectly with a fully fenced backyard, making it easy to unwind in privacy or entertain friends under the covered patio. A true standout, however, is the detached enclosed garage, offering over 300 sq. ft. of storage or a versatile canvas for a workshop, hobby room, or creative studio. Surrounded by mature landscaping, this home delivers a soothing retreat while remaining close to the University of Florida, major medical centers, schools, and a wealth of shopping and dining options. Don’t let this opportunity slip by—this home is truly move-in ready yet brimming with possibilities to make it your own. Schedule a private showing today and experience how comfort, versatility, and a prime Gainesville location can come together for you!
Zillow last checked: 8 hours ago
Listing updated: August 07, 2025 at 06:09am
Listing Provided by:
Adrienne Vihlen 904-403-8269,
WATSON REALTY CORP 352-377-8899
Bought with:
Wendy Wei, 3307457
BLUE LINK REALTY LLC
Source: Stellar MLS,MLS#: GC529837 Originating MLS: Gainesville-Alachua
Originating MLS: Gainesville-Alachua

Facts & features
Interior
Bedrooms & bathrooms
- Bedrooms: 3
- Bathrooms: 3
- Full bathrooms: 3
Primary bedroom
- Features: Ceiling Fan(s), Walk-In Closet(s)
- Level: First
- Area: 440 Square Feet
- Dimensions: 20x22
Bathroom 1
- Features: Shower No Tub
- Level: First
Kitchen
- Features: Granite Counters, Built-in Closet
- Level: First
Living room
- Features: No Closet
- Level: First
- Area: 300 Square Feet
- Dimensions: 15x20
Heating
- Central
Cooling
- Central Air
Appliances
- Included: Dishwasher, Disposal, Dryer, Freezer, Gas Water Heater, Ice Maker, Microwave, Range, Range Hood, Refrigerator, Washer
- Laundry: Electric Dryer Hookup, Inside, Laundry Room, Washer Hookup
Features
- Eating Space In Kitchen, Living Room/Dining Room Combo, Primary Bedroom Main Floor, Solid Surface Counters, Thermostat, Walk-In Closet(s)
- Flooring: Carpet, Ceramic Tile
- Doors: Sliding Doors
- Windows: Blinds, Drapes, Skylight(s), Window Treatments
- Has fireplace: Yes
- Fireplace features: Living Room, Masonry, Stone, Wood Burning
Interior area
- Total structure area: 2,177
- Total interior livable area: 2,177 sqft
Property
Parking
- Total spaces: 2
- Parking features: Garage - Attached
- Attached garage spaces: 2
Features
- Levels: One
- Stories: 1
- Exterior features: Private Mailbox, Rain Gutters, Storage
Lot
- Size: 0.39 Acres
Details
- Parcel number: 07143020012
- Zoning: R-1A
- Special conditions: None
Construction
Type & style
- Home type: SingleFamily
- Architectural style: Ranch
- Property subtype: Single Family Residence
Materials
- Concrete, Wood Siding
- Foundation: Slab
- Roof: Shingle
Condition
- New construction: No
- Year built: 1985
Utilities & green energy
- Sewer: Public Sewer
- Water: None
- Utilities for property: Electricity Connected, Natural Gas Connected, Street Lights, Underground Utilities, Water Connected
Community & neighborhood
Location
- Region: Gainesville
- Subdivision: COUNTRY CLUB WEST
HOA & financial
HOA
- Has HOA: No
Other fees
- Pet fee: $0 monthly
Other financial information
- Total actual rent: 0
Other
Other facts
- Listing terms: Cash,Conventional,FHA,VA Loan
- Ownership: Fee Simple
- Road surface type: Asphalt
Price history
| Date | Event | Price |
|---|---|---|
| 8/6/2025 | Sold | $425,000-4.5%$195/sqft |
Source: | ||
| 6/15/2025 | Pending sale | $445,000$204/sqft |
Source: | ||
| 5/29/2025 | Price change | $445,000-0.9%$204/sqft |
Source: | ||
| 4/10/2025 | Listed for sale | $449,000+232.6%$206/sqft |
Source: | ||
| 11/26/2012 | Sold | $135,000-21.7%$62/sqft |
Source: Public Record | ||
Public tax history
| Year | Property taxes | Tax assessment |
|---|---|---|
| 2024 | $3,125 +3.7% | $164,004 +3% |
| 2023 | $3,013 +4% | $159,227 +3% |
| 2022 | $2,897 +2.7% | $154,590 +3% |
Find assessor info on the county website
Neighborhood: 32608
Nearby schools
GreatSchools rating
- 2/10Idylwild Elementary SchoolGrades: PK-5Distance: 4.9 mi
- 7/10Kanapaha Middle SchoolGrades: 6-8Distance: 2.5 mi
- 6/10Gainesville High SchoolGrades: 9-12Distance: 5.5 mi
Schools provided by the listing agent
- Elementary: Idylwild Elementary School-AL
- Middle: Kanapaha Middle School-AL
- High: Gainesville High School-AL
Source: Stellar MLS. This data may not be complete. We recommend contacting the local school district to confirm school assignments for this home.

Get pre-qualified for a loan
At Zillow Home Loans, we can pre-qualify you in as little as 5 minutes with no impact to your credit score.An equal housing lender. NMLS #10287.
Sell for more on Zillow
Get a free Zillow Showcase℠ listing and you could sell for .
$423,900
2% more+ $8,478
With Zillow Showcase(estimated)
$432,378