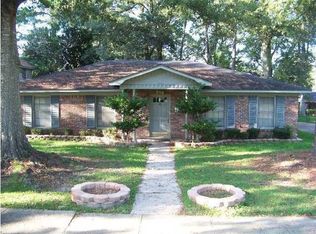Sold for $150,000 on 07/22/25
Street View
$150,000
3764 Pleasant Valley Rd, Mobile, AL 36609
--beds
2baths
1,917sqft
SingleFamily
Built in 1979
-- sqft lot
$-- Zestimate®
$78/sqft
$1,712 Estimated rent
Home value
Not available
Estimated sales range
Not available
$1,712/mo
Zestimate® history
Loading...
Owner options
Explore your selling options
What's special
3764 Pleasant Valley Rd, Mobile, AL 36609 is a single family home that contains 1,917 sq ft and was built in 1979. It contains 2 bathrooms. This home last sold for $150,000 in July 2025.
The Rent Zestimate for this home is $1,712/mo.
Facts & features
Interior
Bedrooms & bathrooms
- Bathrooms: 2
Heating
- Other
Features
- Flooring: Tile, Other, Carpet
- Has fireplace: Yes
Interior area
- Total interior livable area: 1,917 sqft
Property
Parking
- Parking features: Garage - Attached
Features
- Exterior features: Wood, Brick
Details
- Parcel number: R022807264000104
Construction
Type & style
- Home type: SingleFamily
Materials
- brick
- Roof: Asphalt
Condition
- Year built: 1979
Community & neighborhood
Location
- Region: Mobile
Price history
| Date | Event | Price |
|---|---|---|
| 7/22/2025 | Sold | $150,000-16.6%$78/sqft |
Source: Public Record | ||
| 7/16/2025 | Pending sale | $179,895$94/sqft |
Source: | ||
| 6/25/2025 | Price change | $179,8950%$94/sqft |
Source: | ||
| 6/13/2025 | Listed for sale | $179,900$94/sqft |
Source: | ||
| 5/20/2025 | Pending sale | $179,900$94/sqft |
Source: | ||
Public tax history
| Year | Property taxes | Tax assessment |
|---|---|---|
| 2024 | $624 +5.6% | $11,660 +5.2% |
| 2023 | $591 +6.6% | $11,080 +6.1% |
| 2022 | $554 +8.2% | $10,440 +7.6% |
Find assessor info on the county website
Neighborhood: Airmont
Nearby schools
GreatSchools rating
- 7/10Elizabeth Fonde Elementary SchoolGrades: PK-5Distance: 0.5 mi
- 10/10Denton Magnet School of TechnologyGrades: 6-8Distance: 0.4 mi
- 6/10WP Davidson High SchoolGrades: 9-12Distance: 0.5 mi

Get pre-qualified for a loan
At Zillow Home Loans, we can pre-qualify you in as little as 5 minutes with no impact to your credit score.An equal housing lender. NMLS #10287.
