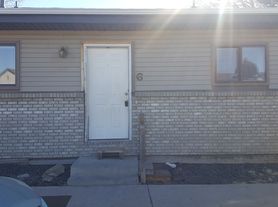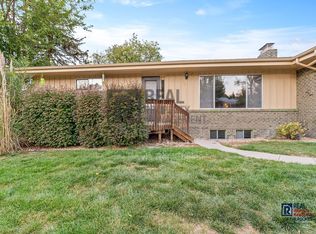Brand New Townhome for Immediate Move in!!
This sought-after end unit floor plan has beautiful views!
Be the first to call this brand-new, spacious 3-bedroom, 2.5-bath townhouse in the desirable Liberty Draw subdivision of west Evans, CO your home. Built by Baessler Homes, one of Northern Colorado's premier builders, this home offers modern design, high-quality finishes, and comfort at every turn.
Interior Features
Bright and open main floor with low-maintenance luxury plank vinyl flooring
Stylish kitchen with quartz countertops and a full stainless steel appliance package
Convenient half bath and direct access to the heated 2-car garage
Upstairs includes three spacious bedrooms, a large loft/second living area, and laundry (washer/dryer included!)
The primary suite features a private ensuite bath and a large walk-in closet with great views and south sun exposure
Community & Location
Residents of Liberty Draw enjoy exclusive access to a private dog park and a brand-new community park with playgroundperfect for outdoor fun!
This location provides easy access to Centerplace shopping, HWY 34, and HWY 85, and is just an hour's drive from Denver, Fort Collins, Boulder, and Longmont.
Resident pays all utilities - Electric is discounted flat rate!
Small Pets welcome!
All adult applicants must submit and have an approved application prior to our office scheduling a showing. All applications have to be submitted through The Source's website. Refunds will be issued if the applicant chooses not to move forward.
Townhouse for rent
$1,900/mo
3764 Pinnacles Ct, Evans, CO 80620
3beds
1,385sqft
Price may not include required fees and charges.
Townhouse
Available now
Cats, small dogs OK
-- A/C
In unit laundry
Attached garage parking
-- Heating
What's special
Two-car attached garageThree bedroomsLarge rec roomOpen floor plan
- 36 days |
- -- |
- -- |
Travel times
Looking to buy when your lease ends?
Consider a first-time homebuyer savings account designed to grow your down payment with up to a 6% match & a competitive APY.
Facts & features
Interior
Bedrooms & bathrooms
- Bedrooms: 3
- Bathrooms: 3
- Full bathrooms: 2
- 1/2 bathrooms: 1
Rooms
- Room types: Recreation Room
Appliances
- Included: Dishwasher, Disposal, Dryer, Microwave, Range Oven, Refrigerator, Washer
- Laundry: In Unit, Shared
Features
- Range/Oven, Walk In Closet
Interior area
- Total interior livable area: 1,385 sqft
Video & virtual tour
Property
Parking
- Parking features: Attached
- Has attached garage: Yes
- Details: Contact manager
Features
- Exterior features: Electricity not included in rent, New Construction, No Utilities included in rent, Open Floor plan, Range/Oven, Utilities fee required, Walk In Closet
Details
- Parcel number: 095926116010
Construction
Type & style
- Home type: Townhouse
- Property subtype: Townhouse
Building
Management
- Pets allowed: Yes
Community & HOA
Location
- Region: Evans
Financial & listing details
- Lease term: Contact For Details
Price history
| Date | Event | Price |
|---|---|---|
| 11/5/2025 | Price change | $1,900-9.5%$1/sqft |
Source: Zillow Rentals | ||
| 9/30/2025 | Listed for rent | $2,100$2/sqft |
Source: Zillow Rentals | ||
| 9/16/2025 | Sold | $375,000$271/sqft |
Source: Public Record | ||
Neighborhood: 80620
There are 5 available units in this apartment building

