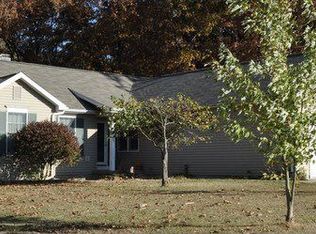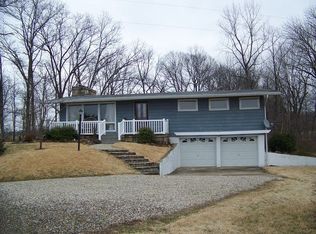Sold for $450,000
$450,000
3764 N Meridian Rd, Olney, IL 62450
4beds
1,927sqft
Single Family Residence
Built in 1972
38 Acres Lot
$455,200 Zestimate®
$234/sqft
$1,832 Estimated rent
Home value
$455,200
Estimated sales range
Not available
$1,832/mo
Zestimate® history
Loading...
Owner options
Explore your selling options
What's special
This 38 acre property is an outdoor enthusiast dream! Bird watching, fishing, hunting, hiking, horse stables and riding pin! This is a one owner property and they took such good care of this beautiful property. The home has approx. 1927 square feet of living space, the main floor consists of a large living room, kitchen and dining area that has a nice screened in porch attached. Going upstairs are 4 bedrooms and 2 updated bathrooms. The lower level is a huge family room with a gas log fireplace, laundry area with shower stall, and a lovely walk out area to a patio! There are rolling hills, a creek, pasture areas, and mature timber.
Zillow last checked: 8 hours ago
Listing updated: July 25, 2025 at 09:00am
Listed by:
Rebecca Miller 618-843-7634,
Richland County Realty
Bought with:
Non-member Agent
Non-Member Office
Source: My State MLS,MLS#: 11484899
Facts & features
Interior
Bedrooms & bathrooms
- Bedrooms: 4
- Bathrooms: 2
- Full bathrooms: 2
Kitchen
- Features: Open, Laminate Counters
Basement
- Area: 618
Heating
- Propane, Forced Air
Cooling
- Central
Appliances
- Included: Dishwasher, Dryer, Refrigerator, Microwave, Oven, Washer
Features
- Flooring: Carpet, Vinyl
- Basement: Partial,Finished,Walk-Out Access,Bathrooms(1)
- Number of fireplaces: 1
Interior area
- Total structure area: 2,545
- Total interior livable area: 1,927 sqft
- Finished area above ground: 1,927
Property
Parking
- Total spaces: 2
- Parking features: Driveway, Attached
- Garage spaces: 2
- Has uncovered spaces: Yes
Features
- Stories: 2
- Patio & porch: Patio, Screened Porch, Deck
- Fencing: Fenced
- Has view: Yes
- View description: Pond, Scenic, Wooded
- Has water view: Yes
- Water view: Pond
- Waterfront features: Pond
Lot
- Size: 38 Acres
- Features: Equestrian Property, Trees
Details
- Additional structures: Barn(s), Riding Ring, Stable(s)
- Parcel number: 1307300003
- Lease amount: $0
Construction
Type & style
- Home type: SingleFamily
- Property subtype: Single Family Residence
Materials
- Frame, Brick Siding, Vinyl Siding
- Roof: Asphalt
Condition
- New construction: No
- Year built: 1972
Utilities & green energy
- Electric: Amps(0)
- Sewer: Private Septic
- Water: Well
Community & neighborhood
Location
- Region: Olney
HOA & financial
HOA
- Has HOA: No
Other
Other facts
- Available date: 04/28/2025
Price history
| Date | Event | Price |
|---|---|---|
| 7/25/2025 | Sold | $450,000$234/sqft |
Source: My State MLS #11484899 Report a problem | ||
| 6/29/2025 | Contingent | $450,000$234/sqft |
Source: My State MLS #11484899 Report a problem | ||
| 5/18/2025 | Price change | $450,000-5.3%$234/sqft |
Source: My State MLS #11484899 Report a problem | ||
| 4/28/2025 | Listed for sale | $475,000$246/sqft |
Source: My State MLS #11484899 Report a problem | ||
Public tax history
| Year | Property taxes | Tax assessment |
|---|---|---|
| 2024 | $3,218 +7.7% | $61,624 +8% |
| 2023 | $2,988 +8.1% | $57,059 +8% |
| 2022 | $2,765 +2.2% | $52,832 +5% |
Find assessor info on the county website
Neighborhood: 62450
Nearby schools
GreatSchools rating
- 8/10East Richland Elementary SchoolGrades: PK-5Distance: 3 mi
- 7/10East Richland Middle SchoolGrades: 6-8Distance: 3.3 mi
- 7/10East Richland High SchoolGrades: 9-12Distance: 3.2 mi
Schools provided by the listing agent
- District: Richland County Cusd 1
Source: My State MLS. This data may not be complete. We recommend contacting the local school district to confirm school assignments for this home.
Get pre-qualified for a loan
At Zillow Home Loans, we can pre-qualify you in as little as 5 minutes with no impact to your credit score.An equal housing lender. NMLS #10287.

