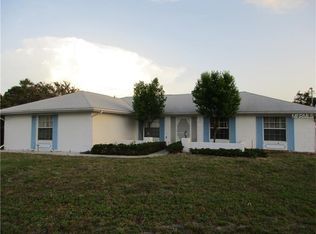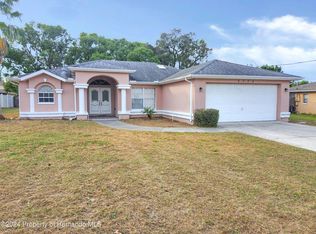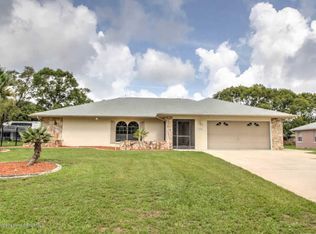The Perfect Place to call Home. Beautifully Remodeled and Gorgeous !! This Two Bedroom, Two Bath, Over-Sized One Car Garage Home is Completely Move-In Ready and Stunning. The Living Room has Beautiful New Carpet. The Chef will Love the Kitchen, with New White ( Real Wood ) Cabinets, Granite Counter-Tops, New Stainless Steel Appliances, and New Light Fixtures. Beautiful New Tiles in all Wet Areas and New Laminate Wood Flooring In Bedrooms. Roof Feb. 2006 and there is New Interior and Exterior Paint. There is a Large Relaxing, Newly Screened Lanai that Overlooks the Peaceful Back-Yard with No Build Behind. There is a Huge Shed for all Your Storage Needs. Freshly Painted Over-Sized One Car Garage. This Home is Priced to sell Very Quickly for Only $119,500 !
This property is off market, which means it's not currently listed for sale or rent on Zillow. This may be different from what's available on other websites or public sources.


