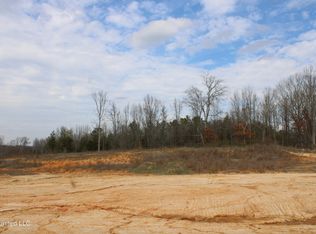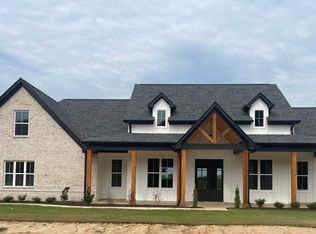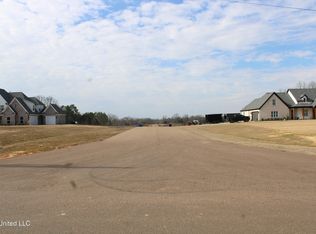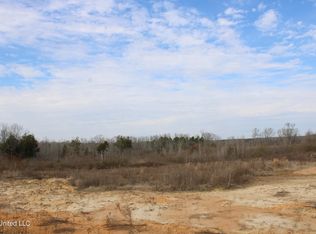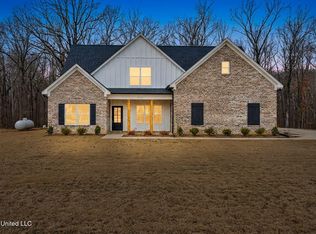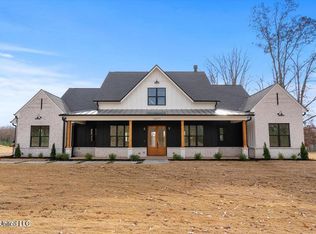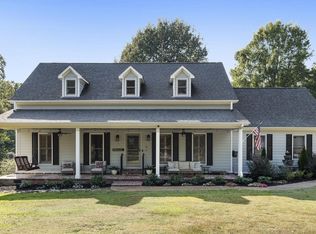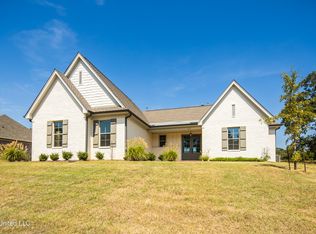Beautiful 5-bedroom, 3-bath home sitting on nearly 2 acres in the highly sought-after Lewisburg School District. Inside, you'll find quality finishes throughout—granite countertops in the kitchen, baths, and laundry room, tiled shower and tub surrounds, elegant tile flooring, designer lighting, and stunning vaulted and tray ceilings. The great room features a cozy fireplace and flows seamlessly into the kitchen, which offers double built-in electric ovens, a propane gas cooktop, built-in microwave, and a large island with seating. This home also includes a formal dining room and a spacious laundry room with a sink. The primary suite features a tray ceiling, double vanities, a walk-in tiled shower, a separate soaking tub, and an oversized walk-in closet. The main level also includes a guest bedroom and full bath. Upstairs offers two bedrooms with a shared Jack-and-Jill bathroom, plus an additional 5th bedroom or game room option. A 3-car garage and expansive outdoor space complete this impressive home.
Pending
Price cut: $5K (1/14)
$544,500
3763 Watson Desoto Rd, Byhalia, MS 38611
5beds
3,009sqft
Est.:
Residential, Single Family Residence
Built in 2023
1.95 Acres Lot
$542,800 Zestimate®
$181/sqft
$-- HOA
What's special
Expansive outdoor spaceLarge island with seatingFormal dining roomSeparate soaking tubElegant tile flooringDouble built-in electric ovensPropane gas cooktop
- 75 days |
- 82 |
- 2 |
Zillow last checked: 9 hours ago
Listing updated: January 21, 2026 at 06:22am
Listed by:
Brennan Bynum 901-626-7701,
Keller Williams Realty - MS 662-892-4000
Source: MLS United,MLS#: 4133323
Facts & features
Interior
Bedrooms & bathrooms
- Bedrooms: 5
- Bathrooms: 3
- Full bathrooms: 3
Primary bedroom
- Description: 14x17, Walk-In Closet W/Wood Shelving
- Level: Main
Bedroom
- Description: 11x12
- Level: Main
Bedroom
- Description: 12x11
- Level: Upper
Bedroom
- Description: 13x11
- Level: Upper
Bedroom
- Description: 18x12
- Level: Upper
Bedroom
- Description: Jack/Jill, Granite, Tile
- Level: Upper
Primary bathroom
- Description: Dbl Vanities, Tile, Shower, Tub
- Level: Main
Bathroom
- Description: Granite, Tile
- Level: Main
Dining room
- Description: 16x11
- Level: Main
Great room
- Description: 16x15, Fireplace
- Level: Main
Kitchen
- Level: Main
Laundry
- Description: Granite, Sink
- Level: Main
Heating
- Central, Electric, Propane
Cooling
- Ceiling Fan(s), Central Air, Electric
Appliances
- Included: Dishwasher, Disposal, Double Oven, Microwave, Propane Cooktop, Tankless Water Heater
- Laundry: Laundry Room, Sink
Features
- Ceiling Fan(s), Double Vanity, Entrance Foyer, Granite Counters, High Ceilings, Kitchen Island, Open Floorplan, Pantry, Primary Downstairs, Tray Ceiling(s), Vaulted Ceiling(s), Walk-In Closet(s)
- Flooring: Laminate, Tile
- Has fireplace: Yes
- Fireplace features: Great Room, Hearth, Propane
Interior area
- Total structure area: 3,009
- Total interior livable area: 3,009 sqft
Video & virtual tour
Property
Parking
- Total spaces: 3
- Parking features: Attached, Garage Faces Front, Garage Faces Side
- Attached garage spaces: 3
Features
- Levels: Two
- Stories: 2
- Patio & porch: Front Porch, Rear Porch
- Exterior features: Rain Gutters
- Fencing: None
Lot
- Size: 1.95 Acres
- Features: Level
Details
- Parcel number: 305521010 0000200
Construction
Type & style
- Home type: SingleFamily
- Architectural style: Farmhouse
- Property subtype: Residential, Single Family Residence
Materials
- Brick, Siding
- Foundation: Slab
- Roof: Architectural Shingles
Condition
- New construction: No
- Year built: 2023
Utilities & green energy
- Sewer: Waste Treatment Plant
- Water: Well
- Utilities for property: Electricity Connected, Sewer Not Available, Water Connected, Propane
Community & HOA
Community
- Subdivision: Howard Estates
Location
- Region: Byhalia
Financial & listing details
- Price per square foot: $181/sqft
- Tax assessed value: $26,250
- Annual tax amount: $3,867
- Date on market: 12/6/2025
- Electric utility on property: Yes
Estimated market value
$542,800
$516,000 - $570,000
$3,453/mo
Price history
Price history
| Date | Event | Price |
|---|---|---|
| 1/21/2026 | Pending sale | $544,500$181/sqft |
Source: MLS United #4133323 Report a problem | ||
| 1/14/2026 | Price change | $544,500-0.9%$181/sqft |
Source: MLS United #4133323 Report a problem | ||
| 1/2/2026 | Price change | $549,500-0.1%$183/sqft |
Source: MLS United #4133323 Report a problem | ||
| 12/6/2025 | Listed for sale | $550,000+10%$183/sqft |
Source: MLS United #4133323 Report a problem | ||
| 5/20/2024 | Sold | -- |
Source: | ||
| 5/2/2024 | Pending sale | $499,900$166/sqft |
Source: MLS United #4060203 Report a problem | ||
| 3/5/2024 | Contingent | $499,900$166/sqft |
Source: | ||
| 3/4/2024 | Price change | $499,900-5.1%$166/sqft |
Source: MLS United #4060203 Report a problem | ||
| 9/30/2023 | Listed for sale | $526,575$175/sqft |
Source: MLS United #4060203 Report a problem | ||
Public tax history
Public tax history
| Year | Property taxes | Tax assessment |
|---|---|---|
| 2024 | $394 | $3,938 |
| 2023 | $394 | $3,938 |
Find assessor info on the county website
BuyAbility℠ payment
Est. payment
$2,891/mo
Principal & interest
$2637
Property taxes
$254
Climate risks
Neighborhood: 38611
Nearby schools
GreatSchools rating
- 10/10Lewisburg Primary SchoolGrades: PK-1Distance: 9.2 mi
- 9/10Lewisburg Middle SchoolGrades: 6-8Distance: 5.8 mi
- 9/10Lewisburg High SchoolGrades: 9-12Distance: 9.4 mi
Schools provided by the listing agent
- Elementary: Lewisburg
- Middle: Lewisburg Middle
- High: Lewisburg
Source: MLS United. This data may not be complete. We recommend contacting the local school district to confirm school assignments for this home.
