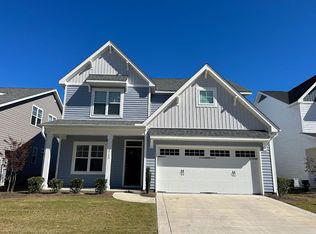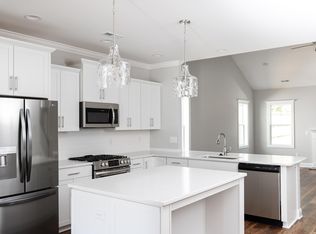This stunning two-story home offers nearly 2,500 square feet of thoughtfully designed living space in a prime location just 3.8 miles from New Hanover Regional Medical Center, 1.9 miles from Pointe at Barclay, 5.9 miles from Downtown Wilmington, and 8.8 miles from Wilmington International Airport. Step into a bright and welcoming foyer that sets the tone for the elegance and functionality found throughout the home. Just off the kitchen, a versatile flex space can serve as a formal dining room or a dedicated home office perfect for today's lifestyle. The open-concept main living area is ideal for both daily living and entertaining, featuring a spacious family room that flows seamlessly into the gourmet kitchen and breakfast nook. The kitchen is a chef's dream, complete with stainless steel appliances, a gas range, and a large center island perfect for casual dining or gathering with friends. The first-floor Owner's Suite is a true retreat, offering a spa-inspired en suite bathroom with a raised dual vanity, a luxurious tiled shower, and a generously sized walk-in closet. Upstairs, three oversized secondary bedrooms provide ample space for family and guests. Bedroom #2 enjoys the privacy of its own full bathroom, while Bedrooms #3 and #4 share a large hallway bath with a double vanity, making morning routines easy and efficient. This BEAUTIFUL home is waiting for you!
This property is off market, which means it's not currently listed for sale or rent on Zillow. This may be different from what's available on other websites or public sources.


