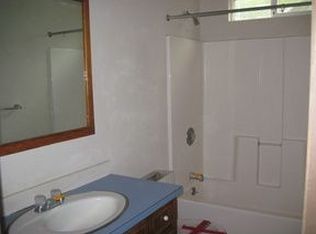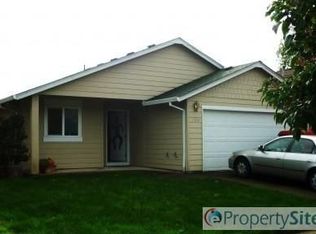Sold
$410,000
3763 Oak Ridge Ln, Hubbard, OR 97032
3beds
1,104sqft
Residential, Single Family Residence
Built in 1973
7,405.2 Square Feet Lot
$408,900 Zestimate®
$371/sqft
$1,970 Estimated rent
Home value
$408,900
$388,000 - $429,000
$1,970/mo
Zestimate® history
Loading...
Owner options
Explore your selling options
What's special
Come enjoy this delightful, one-level, sun-filled home. Snuggled into a quiet road that spills into protected farmland. This home features: beautifully reclaimed barn wood, newly installed flooring, bathroom vanity, tub, garage, and exterior doors. Enjoy the open concept kitchen-dining room combo. Tinker in the garage. Ample front yard & fully fenced backyard for entertaining & play. Don't miss the tool shed around back. This home has seen generations of LOVE And Laughter. Welcome Home!
Zillow last checked: 8 hours ago
Listing updated: April 06, 2023 at 08:18am
Listed by:
Jamila Minnis 503-756-0005,
Living Room Realty
Bought with:
Joshua Burkes, 201227625
Streamline Real Estate
Source: RMLS (OR),MLS#: 23475743
Facts & features
Interior
Bedrooms & bathrooms
- Bedrooms: 3
- Bathrooms: 2
- Full bathrooms: 1
- Partial bathrooms: 1
- Main level bathrooms: 2
Primary bedroom
- Features: Bathroom, Closet, Sink
- Level: Main
- Area: 117
- Dimensions: 13 x 9
Bedroom 2
- Features: Closet
- Level: Main
- Area: 120
- Dimensions: 12 x 10
Bedroom 3
- Features: Closet
- Level: Main
- Area: 90
- Dimensions: 9 x 10
Dining room
- Features: Sliding Doors
- Level: Main
- Area: 99
- Dimensions: 11 x 9
Kitchen
- Features: Eating Area, Kitchen Dining Room Combo, Double Sinks, Free Standing Range
- Level: Main
- Area: 108
- Width: 9
Living room
- Features: Builtin Features, Reclaimed Material
- Level: Main
- Area: 238
- Dimensions: 17 x 14
Heating
- Forced Air, Forced Air 90
Appliances
- Included: Free-Standing Range, Free-Standing Refrigerator, Range Hood, Electric Water Heater
Features
- Closet, Eat-in Kitchen, Kitchen Dining Room Combo, Double Vanity, Built-in Features, Bathroom, Sink
- Doors: Sliding Doors
- Basement: Crawl Space
Interior area
- Total structure area: 1,104
- Total interior livable area: 1,104 sqft
Property
Parking
- Total spaces: 1
- Parking features: Driveway, Off Street, RV Access/Parking, Attached, Extra Deep Garage
- Attached garage spaces: 1
- Has uncovered spaces: Yes
Accessibility
- Accessibility features: Garage On Main, Ground Level, Main Floor Bedroom Bath, Minimal Steps, Natural Lighting, One Level, Parking, Pathway, Utility Room On Main, Accessibility
Features
- Levels: One
- Stories: 1
- Patio & porch: Patio
- Exterior features: Garden, Yard
- Fencing: Fenced
Lot
- Size: 7,405 sqft
- Features: SqFt 7000 to 9999
Details
- Additional structures: RVParking, ToolShed
- Parcel number: 599924
Construction
Type & style
- Home type: SingleFamily
- Architectural style: Ranch
- Property subtype: Residential, Single Family Residence
Materials
- T111 Siding
- Foundation: Concrete Perimeter
- Roof: Composition
Condition
- Resale
- New construction: No
- Year built: 1973
Utilities & green energy
- Gas: Gas
- Sewer: Public Sewer
- Water: Public
- Utilities for property: Cable Connected
Green energy
- Construction elements: Reclaimed Material
Community & neighborhood
Location
- Region: Hubbard
- Subdivision: Whiskey Hill West
Other
Other facts
- Listing terms: Cash,Conventional,FHA,VA Loan
- Road surface type: Concrete, Paved
Price history
| Date | Event | Price |
|---|---|---|
| 4/6/2023 | Sold | $410,000+2.8%$371/sqft |
Source: | ||
| 3/14/2023 | Pending sale | $399,000$361/sqft |
Source: | ||
| 3/9/2023 | Listed for sale | $399,000$361/sqft |
Source: | ||
Public tax history
| Year | Property taxes | Tax assessment |
|---|---|---|
| 2025 | $2,824 +3.3% | $184,420 +3% |
| 2024 | $2,733 +3.6% | $179,050 +6.1% |
| 2023 | $2,638 +2.1% | $168,780 |
Find assessor info on the county website
Neighborhood: 97032
Nearby schools
GreatSchools rating
- 5/10North Marion Intermediate SchoolGrades: 3-5Distance: 2.1 mi
- 4/10North Marion Middle SchoolGrades: 6-8Distance: 2.3 mi
- 3/10North Marion High SchoolGrades: 9-12Distance: 2 mi
Schools provided by the listing agent
- Elementary: North Marion
- Middle: North Marion
- High: North Marion
Source: RMLS (OR). This data may not be complete. We recommend contacting the local school district to confirm school assignments for this home.
Get a cash offer in 3 minutes
Find out how much your home could sell for in as little as 3 minutes with a no-obligation cash offer.
Estimated market value
$408,900
Get a cash offer in 3 minutes
Find out how much your home could sell for in as little as 3 minutes with a no-obligation cash offer.
Estimated market value
$408,900

