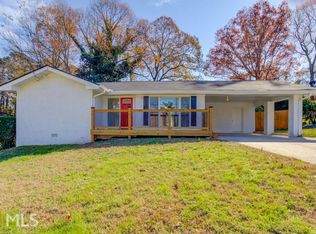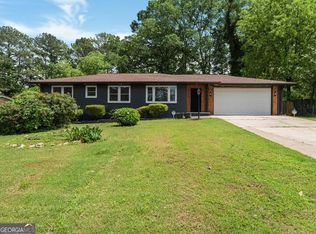Closed
$236,000
3763 Elkridge Dr, Decatur, GA 30032
5beds
--sqft
Single Family Residence
Built in 1964
0.5 Acres Lot
$231,300 Zestimate®
$--/sqft
$2,587 Estimated rent
Home value
$231,300
$208,000 - $257,000
$2,587/mo
Zestimate® history
Loading...
Owner options
Explore your selling options
What's special
Welcome to your new home in Decatur! This property is ideal for a house hack or an investor looking to add to their buy and hold portfolio. Equipped with a garage converted, in-law suite studio apartment which includes a second kitchen, bathroom, laundry, and 2 bedrooms. In the main home you will find 3 bedrooms and 2 full bathrooms, updated kitchen with quartz counter tops. There is an unfinished partial basement, which can be finished for additional square footage. The property features newer windows, hardwood flooring throughout the main home, a huge sunroom and an in-ground pool which is currently filled but can be brought back to life. This is a great opportunity for a primary residence or a savvy investor looking to maximize their profits. This property was used as a Short Term Rental. Property is being sold as-is. Investor owned. Cash or conventional loan only. This property is also for rent. FMLS #: 7432439
Zillow last checked: 8 hours ago
Listing updated: November 18, 2024 at 04:19pm
Listed by:
Sam Garcia 404-989-0620,
La Roca Realty,
Norman D Garcia 404-944-4484,
La Roca Realty
Bought with:
Shauna Lewis, 443022
Unlock Realty Group
Source: GAMLS,MLS#: 10369452
Facts & features
Interior
Bedrooms & bathrooms
- Bedrooms: 5
- Bathrooms: 3
- Full bathrooms: 3
- Main level bathrooms: 1
- Main level bedrooms: 2
Heating
- Central
Cooling
- Central Air
Appliances
- Included: Other
- Laundry: In Hall
Features
- Other
- Flooring: Hardwood, Tile
- Windows: Double Pane Windows
- Basement: Partial,Unfinished
- Number of fireplaces: 1
- Fireplace features: Family Room
- Common walls with other units/homes: No Common Walls
Interior area
- Total structure area: 0
- Finished area above ground: 0
- Finished area below ground: 0
Property
Parking
- Parking features: Parking Pad
- Has uncovered spaces: Yes
Features
- Levels: Two
- Stories: 2
- Patio & porch: Patio
- Exterior features: Other
- Has private pool: Yes
- Pool features: In Ground
- Fencing: Back Yard
- Body of water: None
Lot
- Size: 0.50 Acres
- Features: Level, Private
Details
- Parcel number: 15 156 14 004
- Special conditions: Investor Owned
Construction
Type & style
- Home type: SingleFamily
- Architectural style: Colonial
- Property subtype: Single Family Residence
Materials
- Brick
- Foundation: Slab
- Roof: Composition
Condition
- Resale
- New construction: No
- Year built: 1964
Utilities & green energy
- Sewer: Public Sewer
- Water: Public
- Utilities for property: Cable Available, Electricity Available
Community & neighborhood
Community
- Community features: None
Location
- Region: Decatur
- Subdivision: Worthington Valley
HOA & financial
HOA
- Has HOA: No
- Services included: None
Other
Other facts
- Listing agreement: Exclusive Agency
Price history
| Date | Event | Price |
|---|---|---|
| 11/15/2024 | Sold | $236,000-3.7% |
Source: | ||
| 11/12/2024 | Pending sale | $245,000 |
Source: | ||
| 10/26/2024 | Listing removed | $2,500 |
Source: FMLS GA #7432439 Report a problem | ||
| 10/19/2024 | Listed for sale | $245,000 |
Source: | ||
| 10/5/2024 | Pending sale | $245,000 |
Source: | ||
Public tax history
| Year | Property taxes | Tax assessment |
|---|---|---|
| 2025 | $5,148 +4.5% | $107,240 +4.9% |
| 2024 | $4,928 +2.2% | $102,240 +1.3% |
| 2023 | $4,820 +6.9% | $100,960 +6.6% |
Find assessor info on the county website
Neighborhood: Candler-Mcafee
Nearby schools
GreatSchools rating
- 3/10Snapfinger Elementary SchoolGrades: PK-5Distance: 0.8 mi
- 3/10Columbia Middle SchoolGrades: 6-8Distance: 2.2 mi
- 2/10Columbia High SchoolGrades: 9-12Distance: 0.8 mi
Schools provided by the listing agent
- Elementary: Snapfinger
- Middle: Columbia
- High: Columbia
Source: GAMLS. This data may not be complete. We recommend contacting the local school district to confirm school assignments for this home.
Get a cash offer in 3 minutes
Find out how much your home could sell for in as little as 3 minutes with a no-obligation cash offer.
Estimated market value$231,300
Get a cash offer in 3 minutes
Find out how much your home could sell for in as little as 3 minutes with a no-obligation cash offer.
Estimated market value
$231,300

