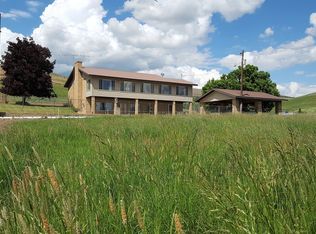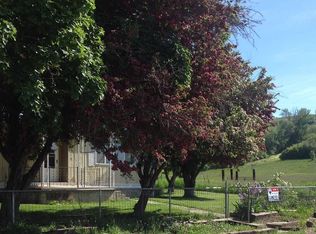The charm of reclaimed barn boards,period hardware and plank flooring all in a newer energy efficient construction The farm style home has 1546 sq.ft., 2bd/2bth and is on 38.6 acres, mostly south facing with 1881 water rights irrigating 22 acres. Cross fenced property includes a shop, greenhouse, beautiful garden spaces,pole barn, 2KW solar panels, separate office/studio, add'l outbuildings,fruit & walnut trees. This one you must see!
This property is off market, which means it's not currently listed for sale or rent on Zillow. This may be different from what's available on other websites or public sources.


