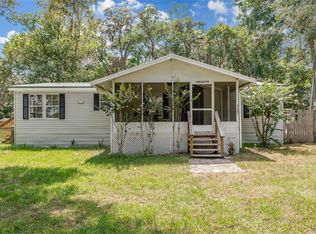Sold for $299,900 on 06/03/24
$299,900
37627 Perth Dr, Zephyrhills, FL 33541
4beds
1,620sqft
Mobile Home
Built in 2021
1 Acres Lot
$281,300 Zestimate®
$185/sqft
$2,261 Estimated rent
Home value
$281,300
$253,000 - $315,000
$2,261/mo
Zestimate® history
Loading...
Owner options
Explore your selling options
What's special
Set on a sprawling and private 1-acre lot, this like-new 4 bedroom, 2 bath home is the opportunity you've been waiting for! Step inside and enjoy the inviting open floor plan perfectly designed for entertaining. Host family meals and gatherings from the expansive and elegant kitchen featuring wood cabinetry, a 4 piece whirlpool appliance package, a central island with breakfast bar seating, upgraded statement lighting, a huge walk-in pantry, vinyl flooring, and a spacious eat-in dining room with sliding doors to the back yard. Crown molding, chair molding, and warm, neutral colors run throughout the home bringing harmony and congruity to the space. The primary suite is split away from the other bedrooms for privacy and offers a large walk-in closet and an ensuite bathroom with dual sinks, built-in storage, and a walk-in shower. The secondary bedrooms are on the opposite side of the home and are adjacent to the 2nd full bathroom, complete with a tub shower combo. A privacy fence surrounds the massive backyard, creating an ideal canvas for a secluded outdoor oasis. This property, conveniently located between Dade City and Zephyrhills, provides easy access to all local amenities. Give us a call today for your private showing!
Zillow last checked: 8 hours ago
Listing updated: June 03, 2024 at 01:39pm
Listing Provided by:
Mollie Ellis 813-377-5039,
KING & ASSOCIATES REAL ESTATE LLC 352-458-0291
Bought with:
Richard Jimenez, 3452997
DENNIS REALTY & INV. CORP.
Source: Stellar MLS,MLS#: T3491077 Originating MLS: Tampa
Originating MLS: Tampa

Facts & features
Interior
Bedrooms & bathrooms
- Bedrooms: 4
- Bathrooms: 2
- Full bathrooms: 2
Primary bedroom
- Features: Ceiling Fan(s), En Suite Bathroom, Walk-In Closet(s)
- Level: First
- Dimensions: 15x12
Bedroom 2
- Features: Ceiling Fan(s), Walk-In Closet(s)
- Level: First
- Dimensions: 9x12
Bedroom 3
- Features: Ceiling Fan(s), Built-in Closet
- Level: First
- Dimensions: 9x12
Bedroom 4
- Features: Ceiling Fan(s), Built-in Closet
- Level: First
- Dimensions: 9x12
Dining room
- Level: First
- Dimensions: 8x12
Kitchen
- Features: Breakfast Bar, Kitchen Island, Pantry
- Level: First
- Dimensions: 13x12
Living room
- Features: Ceiling Fan(s)
- Level: First
- Dimensions: 19x12
Heating
- Central
Cooling
- Central Air
Appliances
- Included: Dishwasher, Microwave, Range, Refrigerator
- Laundry: Inside, Laundry Room
Features
- Ceiling Fan(s), Chair Rail, Crown Molding, Eating Space In Kitchen, Open Floorplan, Primary Bedroom Main Floor, Solid Wood Cabinets, Split Bedroom, Walk-In Closet(s)
- Flooring: Carpet, Vinyl
- Doors: Sliding Doors
- Has fireplace: No
Interior area
- Total structure area: 1,620
- Total interior livable area: 1,620 sqft
Property
Features
- Levels: One
- Stories: 1
- Fencing: Wood
- Has view: Yes
- View description: Trees/Woods
Lot
- Size: 1 Acres
- Features: FloodZone, In County, Pasture
- Residential vegetation: Trees/Landscaped
Details
- Parcel number: 2725210030083000040
- Zoning: AR
- Special conditions: None
Construction
Type & style
- Home type: MobileManufactured
- Property subtype: Mobile Home
Materials
- Vinyl Siding
- Foundation: Crawlspace, Raised
- Roof: Shingle
Condition
- New construction: No
- Year built: 2021
Details
- Builder name: Palm Harbor
Utilities & green energy
- Sewer: Septic Tank
- Water: Public
- Utilities for property: BB/HS Internet Available, Electricity Connected, Private, Public, Water Connected
Community & neighborhood
Location
- Region: Zephyrhills
- Subdivision: ZEPHYRHILLS COLONY CO SUB
HOA & financial
HOA
- Has HOA: No
Other fees
- Pet fee: $0 monthly
Other financial information
- Total actual rent: 0
Other
Other facts
- Body type: Double Wide
- Listing terms: Cash,Conventional,FHA
- Ownership: Fee Simple
- Road surface type: Unimproved, Dirt
Price history
| Date | Event | Price |
|---|---|---|
| 6/3/2024 | Sold | $299,900$185/sqft |
Source: | ||
| 4/13/2024 | Pending sale | $299,900$185/sqft |
Source: | ||
| 3/27/2024 | Price change | $299,900-4.8%$185/sqft |
Source: | ||
| 3/6/2024 | Price change | $314,900-3.1%$194/sqft |
Source: | ||
| 2/17/2024 | Price change | $324,900-1.5%$201/sqft |
Source: | ||
Public tax history
| Year | Property taxes | Tax assessment |
|---|---|---|
| 2024 | $2,040 +6.3% | $108,485 +8.2% |
| 2023 | $1,919 +15.3% | $100,268 +8.5% |
| 2022 | $1,664 +156.1% | $92,393 +214% |
Find assessor info on the county website
Neighborhood: 33541
Nearby schools
GreatSchools rating
- 1/10West Zephyrhills Elementary SchoolGrades: PK-5Distance: 2.7 mi
- 3/10Centennial Middle SchoolGrades: 6-8Distance: 2 mi
- 2/10Zephyrhills High SchoolGrades: 9-12Distance: 2.1 mi
Schools provided by the listing agent
- Elementary: West Zephyrhills Elemen-PO
- Middle: Centennial Middle-PO
- High: Zephryhills High School-PO
Source: Stellar MLS. This data may not be complete. We recommend contacting the local school district to confirm school assignments for this home.
Get a cash offer in 3 minutes
Find out how much your home could sell for in as little as 3 minutes with a no-obligation cash offer.
Estimated market value
$281,300
Get a cash offer in 3 minutes
Find out how much your home could sell for in as little as 3 minutes with a no-obligation cash offer.
Estimated market value
$281,300
