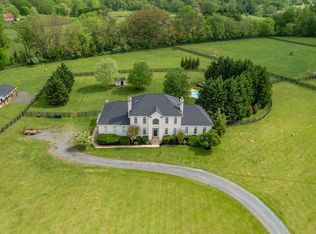Sold for $1,400,000
$1,400,000
37626 N Fork Rd, Purcellville, VA 20132
5beds
4,980sqft
Single Family Residence
Built in 2002
10.65 Acres Lot
$1,418,300 Zestimate®
$281/sqft
$4,639 Estimated rent
Home value
$1,418,300
$1.35M - $1.49M
$4,639/mo
Zestimate® history
Loading...
Owner options
Explore your selling options
What's special
Ideal 10+ acre Western Loudoun horse property located in an equestrian community, Willowin Farm, located just outside of Purcellville. Home offers 4 bedrooms upstairs, and a renovated kitchen, large family room, separate dining area, and several sunlit bonus rooms for a home office downstairs. The kitchen has newly installed Bosch appliances. There is a fully efficient basement apartment with a separate entrance for family, guests, or additional income. Off the back of the house enjoy a large 1,000+ sq ft rear deck with a built-in BBQ station and swim spa/hot tub, both of which convey. Horse amenities include 6 stalls in total including a 4-stall barn with a center aisle, wash area, storage & tack room, 3 fenced paddocks, and 2 run-in sheds, one of which has 2 stalls. Private location with western Blue Ridge Mountain views, a rear yard fenced for dogs, and access to the community bridle trail. The HVAC was replaced in 2022 and the garage is equipped with an electronic car charger. Cladded Glass fiber internet. Conveniently located 30 minutes to Dulles airport, 40 min to Reston, and less than an hour to our Nation’s capital.
Zillow last checked: 8 hours ago
Listing updated: October 18, 2024 at 01:22am
Listed by:
Laura Farrell 540-395-1680,
TTR Sotheby's International Realty
Bought with:
Debbie Meighan, 0225209418
Washington Fine Properties, LLC
Source: Bright MLS,MLS#: VALO2079114
Facts & features
Interior
Bedrooms & bathrooms
- Bedrooms: 5
- Bathrooms: 4
- Full bathrooms: 3
- 1/2 bathrooms: 1
- Main level bathrooms: 1
Basement
- Area: 1502
Heating
- Central, Propane
Cooling
- Central Air, Electric
Appliances
- Included: Microwave, Cooktop, Dishwasher, Double Oven, Refrigerator, Stainless Steel Appliance(s), Washer, Dryer, Water Treat System, Water Heater
- Laundry: Main Level, Has Laundry
Features
- Ceiling Fan(s), Central Vacuum, Crown Molding, Dining Area, Floor Plan - Traditional, Breakfast Area, Eat-in Kitchen, Kitchen Island, Primary Bath(s), Soaking Tub, Wainscotting, Walk-In Closet(s)
- Flooring: Hardwood, Tile/Brick, Carpet, Wood
- Basement: Connecting Stairway,Full,Finished,Heated,Improved,Interior Entry,Exterior Entry,Rear Entrance,Windows
- Number of fireplaces: 1
- Fireplace features: Gas/Propane, Marble
Interior area
- Total structure area: 4,980
- Total interior livable area: 4,980 sqft
- Finished area above ground: 3,478
- Finished area below ground: 1,502
Property
Parking
- Total spaces: 8
- Parking features: Garage Faces Side, Garage Door Opener, Inside Entrance, Oversized, Driveway, Private, Attached
- Attached garage spaces: 3
- Uncovered spaces: 5
Accessibility
- Accessibility features: None
Features
- Levels: Two
- Stories: 2
- Patio & porch: Deck, Patio, Wrap Around
- Exterior features: Barbecue, Extensive Hardscape, Rain Gutters, Lighting
- Pool features: None
- Has spa: Yes
- Spa features: Bath, Hot Tub
- Fencing: Wood
- Has view: Yes
- View description: Pasture, Scenic Vista
Lot
- Size: 10.65 Acres
- Features: Cleared, Front Yard, Landscaped, Level, Private, Rear Yard
Details
- Additional structures: Above Grade, Below Grade, Outbuilding
- Parcel number: 459155360000
- Zoning: AR1
- Special conditions: Standard
- Horses can be raised: Yes
- Horse amenities: Horses Allowed, Paddocks, Riding Ring, Stable(s)
Construction
Type & style
- Home type: SingleFamily
- Architectural style: Colonial
- Property subtype: Single Family Residence
Materials
- Masonry, Vinyl Siding
- Foundation: Slab, Active Radon Mitigation
- Roof: Shingle
Condition
- Very Good
- New construction: No
- Year built: 2002
Utilities & green energy
- Sewer: On Site Septic
- Water: Private, Well
- Utilities for property: Fiber Optic
Community & neighborhood
Location
- Region: Purcellville
- Subdivision: Willowin Farm
HOA & financial
HOA
- Has HOA: Yes
- HOA fee: $1,100 annually
Other
Other facts
- Listing agreement: Exclusive Right To Sell
- Ownership: Fee Simple
Price history
| Date | Event | Price |
|---|---|---|
| 10/17/2024 | Sold | $1,400,000$281/sqft |
Source: | ||
| 10/7/2024 | Pending sale | $1,400,000$281/sqft |
Source: | ||
| 9/11/2024 | Contingent | $1,400,000$281/sqft |
Source: | ||
| 9/4/2024 | Listed for sale | $1,400,000+80.6%$281/sqft |
Source: | ||
| 1/1/2015 | Sold | $775,000$156/sqft |
Source: | ||
Public tax history
| Year | Property taxes | Tax assessment |
|---|---|---|
| 2025 | $10,122 +2.7% | $1,257,410 +10.3% |
| 2024 | $9,857 +6.3% | $1,139,490 +7.5% |
| 2023 | $9,273 +9.4% | $1,059,770 +11.3% |
Find assessor info on the county website
Neighborhood: 20132
Nearby schools
GreatSchools rating
- 8/10Kenneth W Culbert Elementary SchoolGrades: PK-5Distance: 5.3 mi
- 7/10Blue Ridge Middle SchoolGrades: 6-8Distance: 4.4 mi
- 8/10Loudoun Valley High SchoolGrades: 9-12Distance: 5.2 mi
Schools provided by the listing agent
- District: Loudoun County Public Schools
Source: Bright MLS. This data may not be complete. We recommend contacting the local school district to confirm school assignments for this home.
Get a cash offer in 3 minutes
Find out how much your home could sell for in as little as 3 minutes with a no-obligation cash offer.
Estimated market value
$1,418,300
