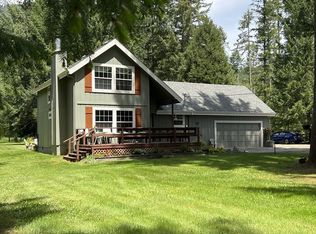Sold
$415,000
3762 Upper Cow Creek Rd, Azalea, OR 97410
3beds
2,286sqft
Residential, Manufactured Home
Built in 1998
2.35 Acres Lot
$423,900 Zestimate®
$182/sqft
$1,551 Estimated rent
Home value
$423,900
Estimated sales range
Not available
$1,551/mo
Zestimate® history
Loading...
Owner options
Explore your selling options
What's special
Turn Key Property with Irrigation/Domestic Water Rights from Cow Creek! Bring your toys & animals to this fully fenced & cross fenced property ready for horses or other livestock! One pasture includes a 1 stall barn with tack room plus separate building for hay storage. There's a nicely built chicken coop with attached run for your chickens & several other fenced pastures. Hookups are available for your RV & there's plenty of parking for many vehicles & other toys. The spacious home has had some beautiful updates including new carpet in most rooms, new LVP flooring, freshly painted kitchen cabinets, vaulted ceilings, covered decks with new roofing & so much more! Enjoy low utility costs with the solar system reducing the power bill to a minimum amount, plus the home is wired for a whole home generator. Only a few miles from I-5 for an easy to commute to Roseburg or Grants Pass & just 5 minutes from Galesville Reservoir for boating/fishing recreation & camping opportunities!
Zillow last checked: 8 hours ago
Listing updated: August 27, 2024 at 07:57am
Listed by:
Tracy Grubbs 541-430-6212,
eXp Realty, LLC,
Brian Grubbs 541-430-3225,
eXp Realty, LLC
Bought with:
Robert Tessmer, 201231455
Cascade Land and Homes LLC
Source: RMLS (OR),MLS#: 24171036
Facts & features
Interior
Bedrooms & bathrooms
- Bedrooms: 3
- Bathrooms: 2
- Full bathrooms: 2
- Main level bathrooms: 2
Primary bedroom
- Features: Bathroom, French Doors, Double Sinks, Suite, Walkin Closet, Walkin Shower, Wallto Wall Carpet
- Level: Main
Bedroom 2
- Features: Laminate Flooring
- Level: Main
Bedroom 3
- Features: Wallto Wall Carpet
- Level: Main
Dining room
- Features: Ceiling Fan, Formal, High Ceilings, Wallto Wall Carpet
- Level: Main
Family room
- Features: Deck, Sliding Doors, Vaulted Ceiling, Wallto Wall Carpet
- Level: Main
Kitchen
- Features: Deck, Eat Bar, Eating Area, Island, Sliding Doors, Laminate Flooring
- Level: Main
Living room
- Features: Vaulted Ceiling, Wallto Wall Carpet
- Level: Main
Heating
- Heat Pump
Cooling
- Heat Pump
Appliances
- Included: Dishwasher, Free-Standing Range, Free-Standing Refrigerator, Plumbed For Ice Maker, Washer/Dryer, Electric Water Heater
- Laundry: Laundry Room
Features
- Ceiling Fan(s), Soaking Tub, Vaulted Ceiling(s), Formal, High Ceilings, Eat Bar, Eat-in Kitchen, Kitchen Island, Bathroom, Double Vanity, Suite, Walk-In Closet(s), Walkin Shower, Tile
- Flooring: Wall to Wall Carpet, Laminate
- Doors: Sliding Doors, French Doors
- Windows: Double Pane Windows, Vinyl Frames
- Basement: Crawl Space
Interior area
- Total structure area: 2,286
- Total interior livable area: 2,286 sqft
Property
Parking
- Total spaces: 4
- Parking features: Driveway, RV Access/Parking, Detached, Tandem
- Garage spaces: 4
- Has uncovered spaces: Yes
Accessibility
- Accessibility features: Accessible Approachwith Ramp, Main Floor Bedroom Bath, One Level, Parking, Utility Room On Main, Walkin Shower, Accessibility
Features
- Stories: 1
- Patio & porch: Covered Deck, Porch, Deck
- Exterior features: RV Hookup, Yard
- Fencing: Cross Fenced,Fenced
- Has view: Yes
- View description: Mountain(s), Trees/Woods
Lot
- Size: 2.35 Acres
- Features: Gated, Level, Acres 1 to 3
Details
- Additional structures: RVHookup
- Parcel number: R51353
- Zoning: RR
Construction
Type & style
- Home type: MobileManufactured
- Property subtype: Residential, Manufactured Home
Materials
- Cement Siding
- Foundation: Block
- Roof: Composition
Condition
- Approximately
- New construction: No
- Year built: 1998
Utilities & green energy
- Sewer: Sand Filtered
- Water: Well
Green energy
- Energy generation: Solar Supplemental
Community & neighborhood
Location
- Region: Azalea
Other
Other facts
- Body type: Triple Wide
- Listing terms: Cash,Conventional,FHA,VA Loan
- Road surface type: Gravel
Price history
| Date | Event | Price |
|---|---|---|
| 8/27/2024 | Sold | $415,000+3.8%$182/sqft |
Source: | ||
| 7/27/2024 | Pending sale | $399,900$175/sqft |
Source: | ||
| 7/23/2024 | Listed for sale | $399,900+48.7%$175/sqft |
Source: | ||
| 5/27/2020 | Sold | $269,000-3.6%$118/sqft |
Source: | ||
| 3/28/2020 | Pending sale | $279,000$122/sqft |
Source: J Mann Realty #20208586 Report a problem | ||
Public tax history
| Year | Property taxes | Tax assessment |
|---|---|---|
| 2024 | $1,979 +2.7% | $204,551 +3% |
| 2023 | $1,927 +5.4% | $198,594 +3% |
| 2022 | $1,828 +4.1% | $192,810 +3% |
Find assessor info on the county website
Neighborhood: 97410
Nearby schools
GreatSchools rating
- NAGlendale Elementary SchoolGrades: K-8Distance: 12.9 mi
- 4/10Glendale Community Charter SchoolGrades: PK-12Distance: 12.2 mi
Schools provided by the listing agent
- Elementary: Glendale
- Middle: Glendale
- High: Glendale
Source: RMLS (OR). This data may not be complete. We recommend contacting the local school district to confirm school assignments for this home.
