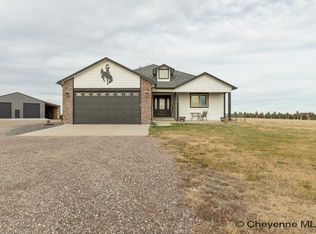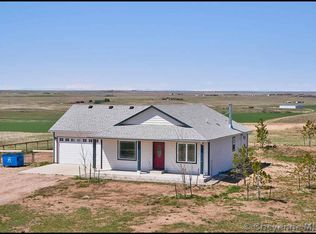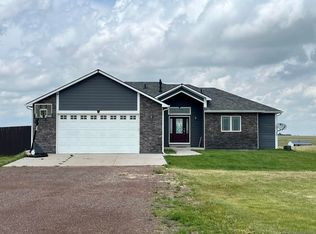Sold
Price Unknown
3762 Riata Loop, Cheyenne, WY 82007
3beds
2,580sqft
Rural Residential, Residential
Built in 2016
5 Acres Lot
$558,300 Zestimate®
$--/sqft
$2,579 Estimated rent
Home value
$558,300
$530,000 - $586,000
$2,579/mo
Zestimate® history
Loading...
Owner options
Explore your selling options
What's special
Welcome to this charming and inviting home, featuring 3 spacious bedrooms, 2 tastefully designed bathrooms, and a conveniently attached 2-car garage. Nestled on a serene 5-acre property, this residence provides a tranquil retreat from the hustle and bustle of everyday life. The property features 300 trees and new Anderson windows throughout the home. As you step inside, you'll be greeted by an abundance of natural light that fills the rooms, enhancing the warm and welcoming atmosphere throughout. Additionally, the main floor offers the convenience of a laundry room and built-in cabinets off the mudroom, allowing for easy organization and storage. Outside, the backyard is fully fenced, ensuring privacy and security, and it features two large storage sheds (12x16 and 10x16 one is a Teton shed)—one of which serves as a chicken coop, perfect for those interested in raising their own poultry. The property is located in a horse-friendly subdivision, just off Campstool Road, making it ideal for equestrian enthusiasts. Whether you're enjoying the peacefulness of the home's surroundings or taking advantage of the equestrian amenities nearby, this residence offers the perfect blend of comfort, convenience, and country living.
Zillow last checked: 8 hours ago
Listing updated: August 31, 2023 at 06:24am
Listed by:
Kari Happold 307-640-6339,
NextHome Rustic Realty
Bought with:
Victoria Ganskow
Coldwell Banker, The Property Exchange
Source: Cheyenne BOR,MLS#: 90488
Facts & features
Interior
Bedrooms & bathrooms
- Bedrooms: 3
- Bathrooms: 2
- Full bathrooms: 2
- Main level bathrooms: 2
Primary bedroom
- Level: Main
- Area: 192
- Dimensions: 12 x 16
Bedroom 2
- Level: Main
- Area: 121
- Dimensions: 11 x 11
Bedroom 3
- Level: Main
- Area: 121
- Dimensions: 11 x 11
Bathroom 1
- Features: Full
- Level: Main
Bathroom 2
- Features: Full
- Level: Main
Dining room
- Level: Main
- Area: 120
- Dimensions: 12 x 10
Kitchen
- Level: Main
- Area: 144
- Dimensions: 12 x 12
Living room
- Level: Main
- Area: 221
- Dimensions: 17 x 13
Basement
- Area: 1290
Heating
- Forced Air, Propane
Cooling
- Central Air
Appliances
- Included: Dishwasher, Disposal, Microwave, Range
- Laundry: Main Level
Features
- Eat-in Kitchen, Vaulted Ceiling(s), Walk-In Closet(s), Main Floor Primary
- Windows: Thermal Windows
- Has basement: Yes
- Has fireplace: No
- Fireplace features: None
Interior area
- Total structure area: 2,580
- Total interior livable area: 2,580 sqft
- Finished area above ground: 1,290
Property
Parking
- Total spaces: 2
- Parking features: 2 Car Attached
- Attached garage spaces: 2
Accessibility
- Accessibility features: None
Features
- Fencing: Back Yard
Lot
- Size: 5 Acres
- Dimensions: 217800
Details
- Additional structures: Utility Shed
- Parcel number: 17568000000040
- Special conditions: Arms Length Sale
- Horses can be raised: Yes
Construction
Type & style
- Home type: SingleFamily
- Architectural style: Ranch
- Property subtype: Rural Residential, Residential
Materials
- Wood/Hardboard, Stone
- Foundation: Basement
- Roof: Composition/Asphalt
Condition
- New construction: No
- Year built: 2016
Utilities & green energy
- Electric: Rural Electric/Highwest, High West Energy
- Gas: Propane
- Sewer: Septic Tank
- Water: Well
Green energy
- Energy efficient items: Thermostat, Ceiling Fan
Community & neighborhood
Location
- Region: Cheyenne
- Subdivision: Riata Ranch
HOA & financial
HOA
- Has HOA: Yes
- HOA fee: $360 annually
- Services included: Road Maintenance
Other
Other facts
- Listing agreement: N
- Listing terms: Cash,Conventional,FHA,VA Loan
Price history
| Date | Event | Price |
|---|---|---|
| 8/31/2023 | Sold | -- |
Source: | ||
| 7/17/2023 | Pending sale | $550,000$213/sqft |
Source: | ||
| 7/7/2023 | Listed for sale | $550,000$213/sqft |
Source: | ||
| 12/2/2016 | Sold | -- |
Source: | ||
Public tax history
| Year | Property taxes | Tax assessment |
|---|---|---|
| 2024 | $2,925 +19.1% | $42,570 +19.1% |
| 2023 | $2,456 +22.1% | $35,751 +24.8% |
| 2022 | $2,011 +0.2% | $28,656 +0.5% |
Find assessor info on the county website
Neighborhood: 82007
Nearby schools
GreatSchools rating
- 5/10Carpenter Elementary SchoolGrades: K-6Distance: 12 mi
- 4/10Burns Jr & Sr High SchoolGrades: 7-12Distance: 12.2 mi
- 7/10Burns Elementary SchoolGrades: PK-6Distance: 12.3 mi


