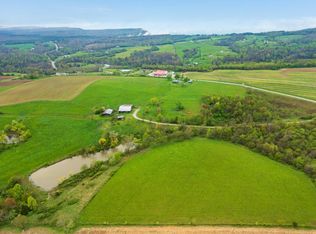Sold for $238,500
$238,500
3762 New Harmony Rd, Pikeville, TN 37367
2beds
1,188sqft
Single Family Residence
Built in 2013
0.93 Acres Lot
$253,500 Zestimate®
$201/sqft
$1,156 Estimated rent
Home value
$253,500
Estimated sales range
Not available
$1,156/mo
Zestimate® history
Loading...
Owner options
Explore your selling options
What's special
Escape to the tranquil countryside with this charming rural retreat nestled in Pikeville, TN. Embrace the simplicity of single-level living in this cozy 2-bedroom home boasting an inviting open-concept design. Warm up by the crackling wood-burning fireplace on chilly evenings, or savor your morning coffee on the covered front or back porches while soaking in breathtaking sunrises and evening sunsets. Ideal for those seeking a peaceful getaway or looking to downsize, this home offers the perfect blend of comfort and convenience.
Zillow last checked: 8 hours ago
Listing updated: September 09, 2024 at 09:14am
Listed by:
Katrina Morrow 423-883-2417,
Keller Williams Realty
Bought with:
Comps Non Member Licensee
COMPS ONLY
Source: Greater Chattanooga Realtors,MLS#: 1390611
Facts & features
Interior
Bedrooms & bathrooms
- Bedrooms: 2
- Bathrooms: 2
- Full bathrooms: 1
- 1/2 bathrooms: 1
Heating
- Central, Electric
Cooling
- Central Air, Electric
Appliances
- Included: Dishwasher, Electric Water Heater, Free-Standing Electric Range
- Laundry: Electric Dryer Hookup, Gas Dryer Hookup, Laundry Room, Washer Hookup
Features
- Eat-in Kitchen, Open Floorplan, Primary Downstairs, Walk-In Closet(s), Tub/shower Combo
- Windows: Insulated Windows, Vinyl Frames
- Basement: Partial,Unfinished
- Number of fireplaces: 1
- Fireplace features: Living Room, Wood Burning
Interior area
- Total structure area: 1,188
- Total interior livable area: 1,188 sqft
Property
Parking
- Total spaces: 2
- Parking features: Garage Door Opener, Off Street, Kitchen Level
- Attached garage spaces: 2
- Has carport: Yes
Features
- Levels: One
- Patio & porch: Covered, Deck, Patio, Porch, Porch - Covered
Lot
- Size: 0.93 Acres
- Dimensions: 0.93
- Features: Level, Rural
Details
- Has additional parcels: Yes
- Parcel number: 098 011.00
Construction
Type & style
- Home type: SingleFamily
- Property subtype: Single Family Residence
Materials
- Brick
- Foundation: Block
- Roof: Metal
Condition
- New construction: No
- Year built: 2013
Utilities & green energy
- Sewer: Septic Tank
- Water: Public
- Utilities for property: Cable Available
Community & neighborhood
Security
- Security features: Smoke Detector(s)
Location
- Region: Pikeville
- Subdivision: None
Other
Other facts
- Listing terms: Cash,Conventional,FHA,Owner May Carry,USDA Loan,VA Loan
Price history
| Date | Event | Price |
|---|---|---|
| 6/21/2024 | Sold | $238,500+1.5%$201/sqft |
Source: Greater Chattanooga Realtors #1390611 Report a problem | ||
| 5/30/2024 | Pending sale | $234,900$198/sqft |
Source: Greater Chattanooga Realtors #1390611 Report a problem | ||
| 5/16/2024 | Contingent | $234,900$198/sqft |
Source: Greater Chattanooga Realtors #1390611 Report a problem | ||
| 4/22/2024 | Listed for sale | $234,900+113.5%$198/sqft |
Source: Greater Chattanooga Realtors #1390611 Report a problem | ||
| 4/18/2017 | Sold | $110,000$93/sqft |
Source: Public Record Report a problem | ||
Public tax history
| Year | Property taxes | Tax assessment |
|---|---|---|
| 2025 | $677 | $32,800 |
| 2024 | $677 | $32,800 |
| 2023 | $677 +10.1% | $32,800 |
Find assessor info on the county website
Neighborhood: 37367
Nearby schools
GreatSchools rating
- 6/10Cecil B Rigsby Elementary SchoolGrades: PK-5Distance: 3.7 mi
- 4/10Bledsoe County Middle SchoolGrades: 6-8Distance: 5.5 mi
- 5/10Bledsoe County High SchoolGrades: 9-12Distance: 5.5 mi
Schools provided by the listing agent
- Elementary: Cecil B Rigsby, BL
- Middle: Bledsoe County Middle
- High: Bledsoe County High
Source: Greater Chattanooga Realtors. This data may not be complete. We recommend contacting the local school district to confirm school assignments for this home.
Get pre-qualified for a loan
At Zillow Home Loans, we can pre-qualify you in as little as 5 minutes with no impact to your credit score.An equal housing lender. NMLS #10287.
