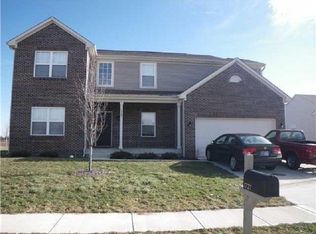Sold
$415,000
3762 Concord Point Way, Brownsburg, IN 46112
4beds
2,716sqft
Residential, Single Family Residence
Built in 2019
0.29 Acres Lot
$418,700 Zestimate®
$153/sqft
$2,684 Estimated rent
Home value
$418,700
$398,000 - $440,000
$2,684/mo
Zestimate® history
Loading...
Owner options
Explore your selling options
What's special
Welcome home to this Brownsburg beauty! This open concept home is impeccable and only 3 years old! A ranch with 3 bedrooms on the main floor and a loft area that can be used as a 4th bedroom or bonus room. The kitchen features a massive center island with granite counter tops, stainless steel appliances and a walk-in pantry. The main floor master has a beautiful on suite and large walk-in closet. The backyard features a covered patio and fully fenced backyard.
Zillow last checked: 8 hours ago
Listing updated: April 21, 2023 at 07:14am
Listing Provided by:
Kim Dehoney 317-918-0067,
The Stewart Home Group
Bought with:
Ronda Bailey-Cooper
Weichert REALTORS® Cooper Group Indy
Katelyn Bertling
Weichert REALTORS® Cooper Group Indy
Source: MIBOR as distributed by MLS GRID,MLS#: 21907007
Facts & features
Interior
Bedrooms & bathrooms
- Bedrooms: 4
- Bathrooms: 2
- Full bathrooms: 2
- Main level bathrooms: 2
- Main level bedrooms: 3
Primary bedroom
- Level: Main
- Area: 294 Square Feet
- Dimensions: 14x21
Bedroom 2
- Level: Main
- Area: 168 Square Feet
- Dimensions: 12x14
Bedroom 3
- Level: Main
- Area: 168 Square Feet
- Dimensions: 12x14
Bedroom 4
- Level: Upper
- Area: 480 Square Feet
- Dimensions: 16x30
Other
- Features: Luxury Vinyl Plank
- Level: Main
- Area: 36 Square Feet
- Dimensions: 6x6
Great room
- Features: Luxury Vinyl Plank
- Level: Main
- Area: 442 Square Feet
- Dimensions: 17x26
Kitchen
- Features: Luxury Vinyl Plank
- Level: Main
- Area: 180 Square Feet
- Dimensions: 12x15
Heating
- Forced Air, High Efficiency (90%+ AFUE )
Cooling
- Has cooling: Yes
Appliances
- Included: Dishwasher, Electric Water Heater, Disposal, Microwave, Gas Oven, Refrigerator
Features
- Double Vanity, Tray Ceiling(s), Pantry, Walk-In Closet(s)
- Has basement: No
- Number of fireplaces: 1
- Fireplace features: Great Room
Interior area
- Total structure area: 2,716
- Total interior livable area: 2,716 sqft
- Finished area below ground: 0
Property
Parking
- Total spaces: 2
- Parking features: Concrete
- Garage spaces: 2
Features
- Patio & porch: Covered
Lot
- Size: 0.29 Acres
- Features: Fence Full Rear, Sidewalks
Details
- Parcel number: 320724230008000016
Construction
Type & style
- Home type: SingleFamily
- Architectural style: Ranch
- Property subtype: Residential, Single Family Residence
Materials
- Brick, Cement Siding
- Foundation: Slab
Condition
- New construction: No
- Year built: 2019
Utilities & green energy
- Water: Municipal/City
Community & neighborhood
Location
- Region: Brownsburg
- Subdivision: Beacon Pointe
HOA & financial
HOA
- Has HOA: Yes
- HOA fee: $358 annually
- Amenities included: Playground
Price history
| Date | Event | Price |
|---|---|---|
| 4/20/2023 | Sold | $415,000$153/sqft |
Source: | ||
| 2/24/2023 | Pending sale | $415,000$153/sqft |
Source: | ||
| 2/23/2023 | Listed for sale | $415,000+27.7%$153/sqft |
Source: | ||
| 7/15/2020 | Sold | $325,000$120/sqft |
Source: | ||
Public tax history
| Year | Property taxes | Tax assessment |
|---|---|---|
| 2024 | $3,706 +6.6% | $404,400 +9.1% |
| 2023 | $3,475 +13.3% | $370,600 +6.6% |
| 2022 | $3,066 +14.2% | $347,500 +13.3% |
Find assessor info on the county website
Neighborhood: 46112
Nearby schools
GreatSchools rating
- 8/10White Lick Elementary SchoolGrades: K-5Distance: 1.2 mi
- 9/10Brownsburg East Middle SchoolGrades: 6-8Distance: 0.5 mi
- 10/10Brownsburg High SchoolGrades: 9-12Distance: 1.4 mi
Schools provided by the listing agent
- Elementary: Delaware Trail Elementary School
- Middle: Brownsburg West Middle School
- High: Brownsburg High School
Source: MIBOR as distributed by MLS GRID. This data may not be complete. We recommend contacting the local school district to confirm school assignments for this home.
Get a cash offer in 3 minutes
Find out how much your home could sell for in as little as 3 minutes with a no-obligation cash offer.
Estimated market value
$418,700
Get a cash offer in 3 minutes
Find out how much your home could sell for in as little as 3 minutes with a no-obligation cash offer.
Estimated market value
$418,700
