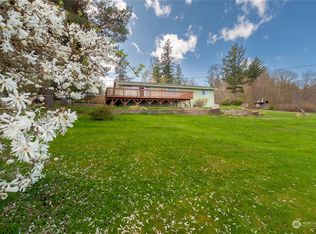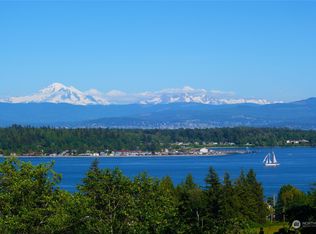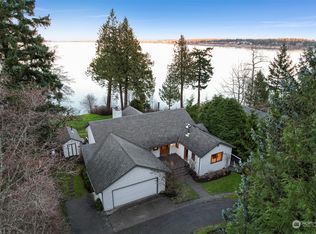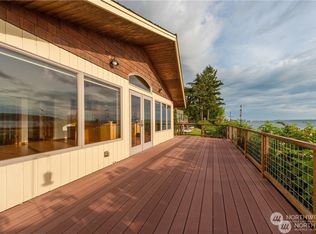Sold
Listed by:
Angela Dixon,
Lummi Island Realty LLC
Bought with: John L. Scott Bellingham
$940,000
3762 Blizard Road, Lummi Island, WA 98262
3beds
1,560sqft
Single Family Residence
Built in 1964
0.58 Acres Lot
$993,000 Zestimate®
$603/sqft
$2,588 Estimated rent
Home value
$993,000
$884,000 - $1.11M
$2,588/mo
Zestimate® history
Loading...
Owner options
Explore your selling options
What's special
Wake up to stunning views of Mt. Baker and the Sisters with 72 feet of zero-bank waterfront—just step out and enjoy the beach! This 3 bed, 3 bath coastal charmer sits on over half an acre at the end of a quiet country road in a prime location that blends peaceful seclusion with convenience. Enjoy a fully fenced backyard, space for a small farm, and a detached workshop for projects or storage. The 2-car garage includes a separate apartment above with its own kitchen and ¾ bath—perfect for guests, rental income, or multi-gen living. Tidelands are owned, and homeowners can moor a buoy for easy access to crabbing and exploring the outer islands. Pacific Northwest living at its finest!
Zillow last checked: 8 hours ago
Listing updated: August 02, 2025 at 04:03am
Listed by:
Angela Dixon,
Lummi Island Realty LLC
Bought with:
Robert A.Sather, 106346
John L. Scott Bellingham
Source: NWMLS,MLS#: 2357963
Facts & features
Interior
Bedrooms & bathrooms
- Bedrooms: 3
- Bathrooms: 3
- Full bathrooms: 1
- 3/4 bathrooms: 2
- Main level bathrooms: 2
- Main level bedrooms: 3
Primary bedroom
- Level: Main
Bedroom
- Level: Main
Bedroom
- Level: Main
Bathroom full
- Level: Main
Bathroom three quarter
- Level: Main
Entry hall
- Level: Main
Kitchen with eating space
- Level: Main
Living room
- Level: Main
Utility room
- Level: Main
Heating
- Fireplace, Baseboard, Stove/Free Standing, Electric, Wood
Cooling
- None
Appliances
- Included: Dishwasher(s), Dryer(s), Refrigerator(s), Stove(s)/Range(s), Washer(s)
Features
- Bath Off Primary, Ceiling Fan(s)
- Flooring: Laminate, Vinyl, Carpet
- Windows: Double Pane/Storm Window
- Basement: None
- Number of fireplaces: 1
- Fireplace features: Wood Burning, Main Level: 1, Fireplace
Interior area
- Total structure area: 1,560
- Total interior livable area: 1,560 sqft
Property
Parking
- Total spaces: 2
- Parking features: Detached Garage, Off Street, RV Parking
- Garage spaces: 2
Features
- Levels: One
- Stories: 1
- Entry location: Main
- Patio & porch: Second Kitchen, Bath Off Primary, Ceiling Fan(s), Double Pane/Storm Window, Fireplace
- Has view: Yes
- View description: Mountain(s), See Remarks, Sound, Territorial
- Has water view: Yes
- Water view: Sound
- Waterfront features: Low Bank, Bulkhead, Saltwater, Sound
- Frontage length: Waterfront Ft: 72'
Lot
- Size: 0.58 Acres
- Dimensions: 419' x 66' x 382' x 58'
- Features: Dead End Street, Paved, Barn, Deck, Dog Run, Fenced-Partially, Outbuildings, RV Parking, Shop
- Topography: Level,Partial Slope,Sloped
- Residential vegetation: Fruit Trees, Garden Space
Details
- Parcel number: 3701043455250000
- Zoning: RRI
- Zoning description: Jurisdiction: County
- Special conditions: Standard
Construction
Type & style
- Home type: SingleFamily
- Architectural style: Cabin
- Property subtype: Single Family Residence
Materials
- Wood Siding
- Foundation: Poured Concrete
- Roof: Composition
Condition
- Good
- Year built: 1964
Utilities & green energy
- Electric: Company: PSE
- Sewer: Septic Tank, Company: Septic
- Water: Community, See Remarks, Shared Well, Company: Lummi Point Water Association
Community & neighborhood
Location
- Region: Lummi Island
- Subdivision: Lummi Island
Other
Other facts
- Listing terms: Cash Out,Conventional,VA Loan
- Cumulative days on market: 19 days
Price history
| Date | Event | Price |
|---|---|---|
| 7/2/2025 | Sold | $940,000-1.1%$603/sqft |
Source: | ||
| 6/3/2025 | Pending sale | $950,000$609/sqft |
Source: | ||
| 5/15/2025 | Listed for sale | $950,000+147.1%$609/sqft |
Source: | ||
| 7/1/2004 | Sold | $384,500$246/sqft |
Source: | ||
Public tax history
| Year | Property taxes | Tax assessment |
|---|---|---|
| 2024 | $7,701 +2.3% | $942,727 -5.7% |
| 2023 | $7,527 +1.2% | $999,229 +19.5% |
| 2022 | $7,435 +11.7% | $836,192 +24% |
Find assessor info on the county website
Neighborhood: 98262
Nearby schools
GreatSchools rating
- NABeach Elementary SchoolGrades: K-5Distance: 0.5 mi
- 7/10Vista Middle SchoolGrades: 6-8Distance: 9.8 mi
- 5/10Ferndale High SchoolGrades: 9-12Distance: 9.5 mi
Schools provided by the listing agent
- Elementary: Beach Elem
- Middle: Vista Mid
- High: Ferndale High
Source: NWMLS. This data may not be complete. We recommend contacting the local school district to confirm school assignments for this home.
Get pre-qualified for a loan
At Zillow Home Loans, we can pre-qualify you in as little as 5 minutes with no impact to your credit score.An equal housing lender. NMLS #10287.



