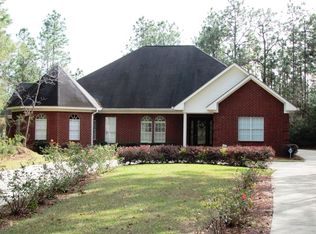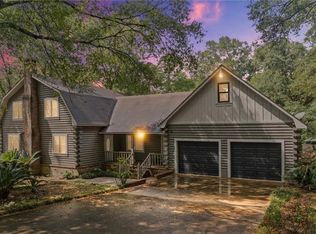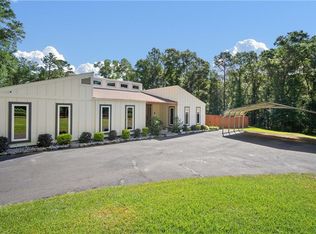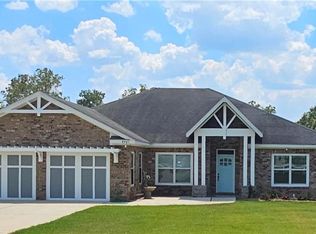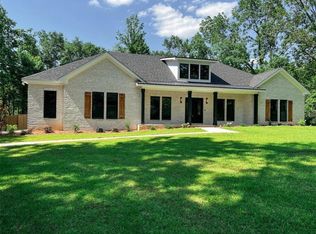Set on over 2 peaceful acres in West Mobile, this one-owner European-style brick home is surrounded by mature Oaks, Magnolias, and Pines, offering privacy and timeless charm. Blending classic elegance with potential for modern updates, the home features a grand custom entry, formal dining and living spaces, hardwood floors, and classic millwork. The kitchen includes Corian counters, center island, stainless appliances, Sub-Zero fridge, gas stove, ample cabinetry, and two pantries. A sunroom with arched windows and brick accents overlooks the expansive backyard and 1,900 sq ft workshop. The cozy family room boasts a wood-burning fireplace and custom built-ins. The spacious primary suite includes his-and-hers closets, ensuite bath with garden tub, double vanity, and separate shower. Upstairs offers four large bedrooms, including one with ensuite bath and another with flexible use as a craft or playroom. Extras: central vacuum, water filtration system, laundry chute, greenhouse, grape arbor, RV hookups, and three stand-up attic spaces. Recent updates: new roof, low-E windows, and fresh paint. Seller open to reasonable offers, including flooring allowance. Buyer to verify all measurements and details.
Active under contract
Price cut: $30K (11/11)
$530,000
3761 Winford Rd, Mobile, AL 36619
5beds
3,016sqft
Est.:
Single Family Residence, Residential
Built in 1986
2.03 Acres Lot
$507,500 Zestimate®
$176/sqft
$-- HOA
What's special
Brick accentsCustom built-insWood-burning fireplaceDouble vanityClassic millworkEnsuite bathHis-and-hers closets
- 85 days |
- 632 |
- 18 |
Zillow last checked: 8 hours ago
Listing updated: November 24, 2025 at 09:36am
Listed by:
Mary Cane 251-605-5109,
Courtney & Morris Daphne
Source: GCMLS,MLS#: 7660330
Facts & features
Interior
Bedrooms & bathrooms
- Bedrooms: 5
- Bathrooms: 4
- Full bathrooms: 3
- 1/2 bathrooms: 1
Heating
- Central
Cooling
- Ceiling Fan(s), Central Air
Appliances
- Included: Dishwasher, Gas Range, Refrigerator
- Laundry: Laundry Room, Main Level
Features
- Bookcases, Central Vacuum, Entrance Foyer, Entrance Foyer 2 Story, His and Hers Closets, Walk-In Closet(s)
- Flooring: Carpet, Ceramic Tile, Hardwood
- Windows: Insulated Windows
- Basement: None
- Has fireplace: Yes
- Fireplace features: Living Room
Interior area
- Total structure area: 3,016
- Total interior livable area: 3,016 sqft
Property
Parking
- Total spaces: 9
- Parking features: Attached, Carport, Driveway, Garage, Garage Door Opener, Garage Faces Side, RV Access/Parking
- Garage spaces: 2
- Carport spaces: 4
- Has uncovered spaces: Yes
Accessibility
- Accessibility features: None
Features
- Levels: Two
- Patio & porch: Covered, Front Porch, Patio
- Exterior features: Private Yard
- Pool features: None
- Spa features: None
- Fencing: None
- Has view: Yes
- View description: Trees/Woods
- Waterfront features: None
Lot
- Size: 2.03 Acres
- Dimensions: 260 x 340
- Features: Back Yard, Front Yard, Landscaped
Details
- Additional structures: Barn(s), Greenhouse, Outbuilding, RV/Boat Storage, Workshop
- Parcel number: 340614000000124
Construction
Type & style
- Home type: SingleFamily
- Architectural style: European
- Property subtype: Single Family Residence, Residential
Materials
- Brick
- Foundation: Slab
- Roof: Ridge Vents
Condition
- Year built: 1986
Utilities & green energy
- Electric: 110 Volts, 220 Volts in Workshop
- Sewer: Septic Tank
- Water: Well
- Utilities for property: Cable Available, Electricity Available, Natural Gas Available, Phone Available, Water Available
Green energy
- Energy efficient items: None
Community & HOA
Community
- Features: None
- Subdivision: Winford
Location
- Region: Mobile
Financial & listing details
- Price per square foot: $176/sqft
- Tax assessed value: $312,400
- Annual tax amount: $1,102
- Date on market: 10/3/2025
- Electric utility on property: Yes
- Road surface type: Asphalt
Estimated market value
$507,500
$482,000 - $533,000
$3,921/mo
Price history
Price history
| Date | Event | Price |
|---|---|---|
| 11/11/2025 | Price change | $530,000-5.4%$176/sqft |
Source: | ||
| 10/3/2025 | Price change | $560,000-9.7%$186/sqft |
Source: | ||
| 9/22/2025 | Price change | $620,000-0.1%$206/sqft |
Source: | ||
| 9/15/2025 | Price change | $620,500-0.1%$206/sqft |
Source: | ||
| 9/8/2025 | Price change | $621,000-0.1%$206/sqft |
Source: | ||
Public tax history
Public tax history
| Year | Property taxes | Tax assessment |
|---|---|---|
| 2024 | $1,102 +6.4% | $31,240 +5.3% |
| 2023 | $1,036 | $29,660 -1% |
| 2022 | -- | $29,960 -2.1% |
Find assessor info on the county website
BuyAbility℠ payment
Est. payment
$2,942/mo
Principal & interest
$2566
Property taxes
$190
Home insurance
$186
Climate risks
Neighborhood: Goldmine
Nearby schools
GreatSchools rating
- 10/10Hutchens Elementary SchoolGrades: PK-2Distance: 1.9 mi
- 9/10Bernice J Causey Middle SchoolGrades: 6-8Distance: 2.4 mi
- 7/10Baker High SchoolGrades: 9-12Distance: 4 mi
Schools provided by the listing agent
- Elementary: Hutchens/Dawes
- Middle: Bernice J Causey
- High: Baker
Source: GCMLS. This data may not be complete. We recommend contacting the local school district to confirm school assignments for this home.
- Loading
