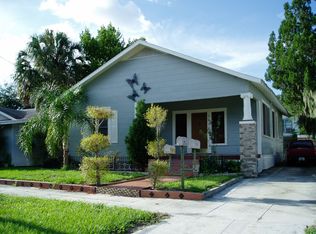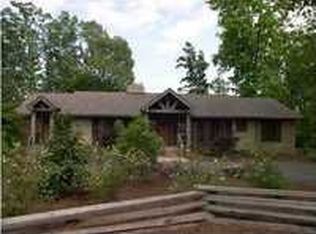Sold for $810,000 on 12/08/25
$810,000
3761 Valley Head Rd, Mountain Brook, AL 35223
4beds
3,416sqft
Single Family Residence
Built in 1965
0.58 Acres Lot
$812,500 Zestimate®
$237/sqft
$3,148 Estimated rent
Home value
$812,500
$772,000 - $853,000
$3,148/mo
Zestimate® history
Loading...
Owner options
Explore your selling options
What's special
Welcome to 3761 Valley Head Road. This beautifully updated 4 BR/3 BA home in the heart of Brookwood Forest is a must-see. As you enter, you’ll find a light-filled living room that seamlessly flows into a dining area, perfect for family dinners and entertaining. Discover a stunning remodeled kitchen featuring a new garbage disposal, soft-close drawers, and brand-new appliances. Adjacent to the kitchen is a cozy den with a fireplace, leading to an amazing sunroom overlooking the backyard—ideal for dining, gatherings, and entertaining. Up the stairs, you’ll find the primary bedroom with a large, remodeled bathroom, along with two additional bedrooms that share a hall bathroom. Downstairs, there is a 4th BR and BA, as well as a spacious playroom/movie theater room, all with new carpet. The home boasts excellent curb appeal with newly landscaped and lighted front and back yards, and a two-car garage. Located in a kid-friendly neighborhood, this charming home has it all. Make it yours today!
Zillow last checked: 8 hours ago
Listing updated: July 17, 2024 at 09:21am
Listed by:
Hanna LePere 205-936-7084,
Ray & Poynor Properties
Bought with:
Langston Hereford
RealtySouth-MB-Crestline
Source: GALMLS,MLS#: 21389231
Facts & features
Interior
Bedrooms & bathrooms
- Bedrooms: 4
- Bathrooms: 3
- Full bathrooms: 3
Primary bedroom
- Level: First
Bedroom 1
- Level: First
Bedroom 2
- Level: First
Bedroom 3
- Level: Basement
Primary bathroom
- Level: First
Bathroom 1
- Level: First
Dining room
- Level: First
Family room
- Level: First
Kitchen
- Features: Eat-in Kitchen
- Level: First
Living room
- Level: First
Basement
- Area: 1960
Heating
- Central
Cooling
- Central Air
Appliances
- Included: Dishwasher, Disposal, Gas Oven, Refrigerator, Gas Water Heater
- Laundry: Electric Dryer Hookup, Washer Hookup, In Basement, Basement Area, Garage Area, Yes
Features
- Recessed Lighting, Crown Molding, Linen Closet, Double Vanity, Shared Bath, Tub/Shower Combo
- Flooring: Hardwood, Tile, Vinyl
- Windows: Window Treatments
- Basement: Full,Partially Finished,Block,Daylight,Bath/Stubbed
- Attic: Pull Down Stairs,Yes
- Number of fireplaces: 1
- Fireplace features: Brick (FIREPL), Gas Log, Family Room, Gas
Interior area
- Total interior livable area: 3,416 sqft
- Finished area above ground: 1,960
- Finished area below ground: 1,456
Property
Parking
- Total spaces: 2
- Parking features: Basement, Driveway, Lower Level, Open, Garage Faces Side
- Attached garage spaces: 2
- Has uncovered spaces: Yes
Features
- Levels: One
- Stories: 1
- Patio & porch: Open (PATIO), Patio
- Exterior features: Lighting, Sprinkler System
- Pool features: None
- Fencing: Fenced
- Has view: Yes
- View description: None
- Waterfront features: No
Lot
- Size: 0.58 Acres
- Features: Interior Lot
Details
- Additional structures: Gazebo
- Parcel number: 2800112001016.000
- Special conditions: N/A
Construction
Type & style
- Home type: SingleFamily
- Property subtype: Single Family Residence
Materials
- Brick, Wood Siding
- Foundation: Basement
Condition
- Year built: 1965
Utilities & green energy
- Sewer: Septic Tank
- Water: Public
Green energy
- Energy efficient items: Thermostat
Community & neighborhood
Security
- Security features: Security System
Location
- Region: Mountain Brook
- Subdivision: Brookwood Forest
Other
Other facts
- Road surface type: Paved
Price history
| Date | Event | Price |
|---|---|---|
| 12/8/2025 | Sold | $810,000+5.6%$237/sqft |
Source: Public Record Report a problem | ||
| 7/17/2024 | Sold | $767,000-0.2%$225/sqft |
Source: | ||
| 6/27/2024 | Pending sale | $768,900$225/sqft |
Source: | ||
| 6/23/2024 | Contingent | $768,900$225/sqft |
Source: | ||
| 6/20/2024 | Listed for sale | $768,900+34.2%$225/sqft |
Source: | ||
Public tax history
| Year | Property taxes | Tax assessment |
|---|---|---|
| 2025 | $8,209 +16.1% | $75,800 +15.9% |
| 2024 | $7,073 +15.4% | $65,380 +15.2% |
| 2023 | $6,132 +11.6% | $56,740 +5.3% |
Find assessor info on the county website
Neighborhood: 35223
Nearby schools
GreatSchools rating
- 10/10Brookwood Forest Elementary SchoolGrades: PK-6Distance: 0.5 mi
- 10/10Mt Brook Jr High SchoolGrades: 7-9Distance: 1.9 mi
- 10/10Mt Brook High SchoolGrades: 10-12Distance: 0.7 mi
Schools provided by the listing agent
- Elementary: Brookwood Forest
- Middle: Mountain Brook
- High: Mountain Brook
Source: GALMLS. This data may not be complete. We recommend contacting the local school district to confirm school assignments for this home.
Get a cash offer in 3 minutes
Find out how much your home could sell for in as little as 3 minutes with a no-obligation cash offer.
Estimated market value
$812,500
Get a cash offer in 3 minutes
Find out how much your home could sell for in as little as 3 minutes with a no-obligation cash offer.
Estimated market value
$812,500

