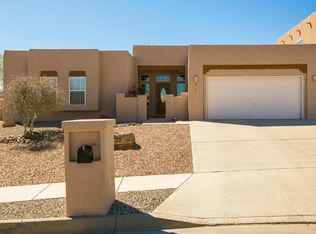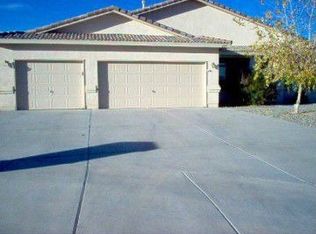Sold
Price Unknown
3761 Spyglass Loop SE, Rio Rancho, NM 87124
5beds
4,282sqft
Single Family Residence
Built in 2003
9,583.2 Square Feet Lot
$667,700 Zestimate®
$--/sqft
$3,521 Estimated rent
Home value
$667,700
$634,000 - $708,000
$3,521/mo
Zestimate® history
Loading...
Owner options
Explore your selling options
What's special
An Elegant Sanctuary on a 0.22 Acre Lot in the Heart of Rio Rancho! This Gorgeous 2-Story Home Offers 5BD/5BA W/ Separate Office Space & Hobby Room,4 CG,Balcony,Work Shop & More!Main Level Features Spacious Sun-Filled Living Room W/ Raised Ceiling,Tile Flooring,2-Way Fire Place,An Innovative Kitchen W/ SS Appliances,Built-in Double Oven,Lots of Cabinets,Granite Countertop,An Island,Walk In Pantry & Breakfast Nook.Separate Dining Area To Follow.Master Suite Is Conveniently Located on Main Level as Well W/ His&Her Bathroom,Large Walk-In Closet,Double Sink & Jetted Tub.4 More Bedrooms & A Hobby Room W/ 2 More Baths Plus A Bonus Separate Office Space W/ Half Bath On Upper Level.Enjoy Private View from Balcony. Walled Backyard W/Covered Patio Ready for The Grill.Home Has It All, Come See Today!
Zillow last checked: 8 hours ago
Listing updated: January 28, 2026 at 03:42pm
Listed by:
David Roybal & Associates,
Keller Williams Realty
Bought with:
New Mexico Home Group
Jason Mitchell RE NM
Source: SWMLS,MLS#: 1028038
Facts & features
Interior
Bedrooms & bathrooms
- Bedrooms: 5
- Bathrooms: 5
- Full bathrooms: 2
- 3/4 bathrooms: 1
- 1/2 bathrooms: 2
Primary bedroom
- Level: Main
- Area: 307.8
- Dimensions: 18 x 17.1
Bedroom 2
- Level: Upper
- Area: 168.72
- Dimensions: 11.4 x 14.8
Bedroom 3
- Level: Upper
- Area: 136.96
- Dimensions: 12.8 x 10.7
Bedroom 4
- Level: Upper
- Area: 151.1
- Dimensions: 11.11 x 13.6
Bedroom 5
- Level: Upper
- Area: 136.65
- Dimensions: 11.11 x 12.3
Dining room
- Level: Main
- Area: 271.5
- Dimensions: 15 x 18.1
Kitchen
- Level: Main
- Area: 194.58
- Dimensions: 13.8 x 14.1
Living room
- Level: Main
- Area: 458.09
- Dimensions: 21.11 x 21.7
Office
- Level: Upper
- Area: 258.75
- Dimensions: 12.5 x 20.7
Heating
- Radiant
Cooling
- Evaporative Cooling
Appliances
- Included: Built-In Gas Range, Double Oven, Dishwasher, Microwave, Refrigerator
- Laundry: Washer Hookup, Electric Dryer Hookup, Gas Dryer Hookup
Features
- Breakfast Area, Bathtub, Ceiling Fan(s), Separate/Formal Dining Room, Dual Sinks, Family/Dining Room, Great Room, High Ceilings, Home Office, In-Law Floorplan, Jetted Tub, Kitchen Island, Loft, Living/Dining Room, Multiple Living Areas, Main Level Primary, Pantry, Soaking Tub, Separate Shower, Utility Room, Walk-In Closet(s)
- Flooring: Carpet, Tile
- Windows: Double Pane Windows, Insulated Windows, Low-Emissivity Windows
- Has basement: No
- Number of fireplaces: 2
- Fireplace features: Glass Doors, Gas Log, Multi-Sided, Wood Burning
Interior area
- Total structure area: 4,282
- Total interior livable area: 4,282 sqft
Property
Parking
- Total spaces: 4
- Parking features: Attached, Door-Multi, Finished Garage, Garage, Two Car Garage, Garage Door Opener, Oversized, Workshop in Garage
- Attached garage spaces: 4
Features
- Levels: Two
- Stories: 2
- Patio & porch: Balcony, Covered, Patio
- Exterior features: Balcony, Private Yard
- Fencing: Wall
Lot
- Size: 9,583 sqft
- Features: Landscaped
Details
- Parcel number: 1013069338271
- Zoning description: R-1
Construction
Type & style
- Home type: SingleFamily
- Property subtype: Single Family Residence
Materials
- Frame, Stucco, Rock
- Roof: Tar/Gravel
Condition
- Resale
- New construction: No
- Year built: 2003
Details
- Builder name: Lavita Bella Builders
Utilities & green energy
- Electric: None
- Sewer: Public Sewer
- Water: Public
- Utilities for property: Cable Available, Electricity Connected, Natural Gas Available, Phone Available, Sewer Connected, Underground Utilities, Water Connected
Community & neighborhood
Security
- Security features: Security System, Smoke Detector(s)
Location
- Region: Rio Rancho
HOA & financial
HOA
- Has HOA: Yes
- HOA fee: $300 monthly
- Services included: Common Areas
Other
Other facts
- Listing terms: Cash,Conventional,FHA,VA Loan
Price history
| Date | Event | Price |
|---|---|---|
| 4/28/2023 | Sold | -- |
Source: | ||
| 3/13/2023 | Pending sale | $610,000$142/sqft |
Source: | ||
| 2/19/2023 | Price change | $610,000-1.6%$142/sqft |
Source: | ||
| 2/6/2023 | Price change | $620,000-1.6%$145/sqft |
Source: | ||
| 1/13/2023 | Listed for sale | $630,000+9.6%$147/sqft |
Source: | ||
Public tax history
| Year | Property taxes | Tax assessment |
|---|---|---|
| 2025 | $7,230 -0.3% | $207,179 +3% |
| 2024 | $7,249 -2% | $201,144 -4.5% |
| 2023 | $7,400 +2% | $210,620 +3% |
Find assessor info on the county website
Neighborhood: High Resort
Nearby schools
GreatSchools rating
- 5/10Rio Rancho Elementary SchoolGrades: K-5Distance: 1 mi
- 7/10Rio Rancho Middle SchoolGrades: 6-8Distance: 2.1 mi
- 7/10Rio Rancho High SchoolGrades: 9-12Distance: 0.7 mi
Schools provided by the listing agent
- Elementary: Rio Rancho
- Middle: Rio Rancho Mid High
- High: Rio Rancho
Source: SWMLS. This data may not be complete. We recommend contacting the local school district to confirm school assignments for this home.
Get a cash offer in 3 minutes
Find out how much your home could sell for in as little as 3 minutes with a no-obligation cash offer.
Estimated market value$667,700
Get a cash offer in 3 minutes
Find out how much your home could sell for in as little as 3 minutes with a no-obligation cash offer.
Estimated market value
$667,700

