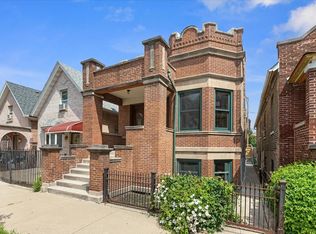Beautiful in Bridgeport! welcome to your new home in Lexington Square; a bright and spacious tri-level townhome in the heart of chicago's historic bridgeport neighborhood. this home is thoughtfully designed for both comfort and style with an open layout, high ceilings, crown molding throughout, granite counter tops, all GE ss appliances, outdoor spaces on every level and a 2 car attached garage. 1st floor has a gracious foyer w/ built in granite counter & cabinet, coat closet, ensuite bedroom/office space/den; perfect for relaxing, working, guests, etc. the 2nd floor offers a super-sized kitchen w GE stainless steel appliances, granite countertops, pantry & a large island w/ eat in option. enjoy grilling right off the kitchen from the attached deck! dining room and living room are ideal for gatherings. a pantry, powder room & full size washer & dryer are also on this level. the third floor features three comfortable bedrooms, including a serene primary suite w/ a walk-in closet & 5-piece bath w/ double sinks, double shower & large tub. enjoy sunrises, sunsets & city views on your rooftop deck spanning nearly 360 degrees. in addition to being home to the chicago white sox, bridgeport offers a variety of art & history including: the bridgeport art center, the zhoub art center, the chicago maritime museum, the ramova theatre & an assortment of local restaurants and shops. minimum 650 fico score. $1,500 non-refundable move in fee. ideal Move-in date August 20-25
Townhouse for rent
$3,850/mo
3761 S Morgan St UNIT A, Chicago, IL 60609
4beds
2,600sqft
Price may not include required fees and charges.
Townhouse
Available Wed Aug 20 2025
Cats, dogs OK
Central air
In kitchen laundry
2 Attached garage spaces parking
Natural gas
What's special
Attached balconyHigh ceilingsLarge islandOpen layoutGracious foyerGranite countertopsGe stainless steel appliances
- 14 days
- on Zillow |
- -- |
- -- |
Travel times
Start saving for your dream home
Consider a first-time homebuyer savings account designed to grow your down payment with up to a 6% match & 4.15% APY.
Facts & features
Interior
Bedrooms & bathrooms
- Bedrooms: 4
- Bathrooms: 4
- Full bathrooms: 3
- 1/2 bathrooms: 1
Heating
- Natural Gas
Cooling
- Central Air
Appliances
- Included: Dishwasher, Disposal, Double Oven, Dryer, Microwave, Range, Refrigerator, Stove, Washer
- Laundry: In Kitchen, In Unit, Laundry Closet, Upper Level, Washer Hookup
Features
- 1st Floor Bedroom, Walk In Closet
- Flooring: Hardwood
Interior area
- Total interior livable area: 2,600 sqft
Property
Parking
- Total spaces: 2
- Parking features: Attached, Garage, Covered
- Has attached garage: Yes
- Details: Contact manager
Features
- Patio & porch: Deck
- Exterior features: 1st Floor Bedroom, Attached, Balcony, Balcony/Porch/Lanai, Barbecue, Carbon Monoxide Detector(s), Deck, Exterior Maintenance included in rent, Fencing, Foyer, Garage, Garage Door Opener, Garage Owned, Gardener included in rent, Gas Water Heater, Heating: Gas, In Kitchen, In Unit, Laundry Closet, No Disability Access, On Site, Outdoor Grill, Parking included in rent, Plantation Shutters, Roof Deck, Sliding Doors, Stainless Steel Appliance(s), Upper Level, Walk In Closet, Washer Hookup, Water included in rent
Construction
Type & style
- Home type: Townhouse
- Property subtype: Townhouse
Condition
- Year built: 2016
Utilities & green energy
- Utilities for property: Water
Building
Management
- Pets allowed: Yes
Community & HOA
Location
- Region: Chicago
Financial & listing details
- Lease term: 12 Months
Price history
| Date | Event | Price |
|---|---|---|
| 6/21/2025 | Listed for rent | $3,850$1/sqft |
Source: MRED as distributed by MLS GRID #12399070 | ||
![[object Object]](https://photos.zillowstatic.com/fp/0dd8980ab2a5488cfc052e27e3b2fbfe-p_i.jpg)
