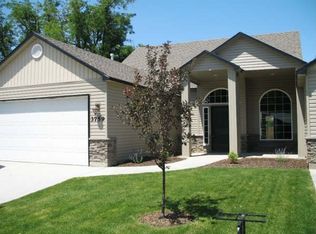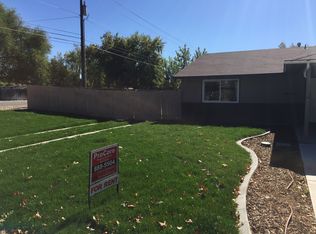Sold
Price Unknown
3761 N Five Mile Rd, Boise, ID 83713
3beds
3baths
1,598sqft
Townhouse
Built in 2008
6,795.36 Square Feet Lot
$378,200 Zestimate®
$--/sqft
$2,030 Estimated rent
Home value
$378,200
$352,000 - $408,000
$2,030/mo
Zestimate® history
Loading...
Owner options
Explore your selling options
What's special
Be greeted with vaulted ceilings, a cozy fireplace and tons of natural light upon entering home. This home provides an ideal layout with a main level primary complete with tub, shower, dual vanities and a walk-in closet. Also on the lower level is a half bath and laundry room connecting to the attached garage. Upstairs, you'll find two spacious bedrooms with a full bath in between. Conveniently located in the Central Bench area of Boise, you have easy accessibility to local amenities. Quick drive to BSU, hospitals downtown and walking distance to grocery store. Although described as a townhome, there are no shared walls and the exterior fence has been extended to maximize the large, corner lot ready for entertaining. This home is priced to sell, and will need a little TLC, although not much! Flooring and paint needs updating. This is an incredible opportunity to get in at a low price, make it your own and have instant equity and easy comfortable living.
Zillow last checked: 8 hours ago
Listing updated: April 17, 2025 at 02:35pm
Listed by:
Jessica Gupton 208-921-9858,
Powered-By,
Arden Tomosky 949-887-9280,
Powered-By
Bought with:
Sara Hanigan
Silvercreek Realty Group
Source: IMLS,MLS#: 98935625
Facts & features
Interior
Bedrooms & bathrooms
- Bedrooms: 3
- Bathrooms: 3
- Main level bathrooms: 1
- Main level bedrooms: 1
Primary bedroom
- Level: Main
- Area: 169
- Dimensions: 13 x 13
Bedroom 2
- Level: Upper
- Area: 144
- Dimensions: 12 x 12
Bedroom 3
- Level: Upper
- Area: 144
- Dimensions: 12 x 12
Kitchen
- Level: Main
- Area: 96
- Dimensions: 12 x 8
Living room
- Level: Main
- Area: 324
- Dimensions: 18 x 18
Heating
- Forced Air, Natural Gas
Cooling
- Central Air
Appliances
- Included: Gas Water Heater, Dishwasher, Microwave, Oven/Range Freestanding
Features
- Bed-Master Main Level, Double Vanity, Pantry, Number of Baths Main Level: 1, Number of Baths Upper Level: 1
- Has basement: No
- Number of fireplaces: 1
- Fireplace features: One, Gas
Interior area
- Total structure area: 1,598
- Total interior livable area: 1,598 sqft
- Finished area above ground: 1,598
- Finished area below ground: 0
Property
Parking
- Total spaces: 2
- Parking features: Attached
- Attached garage spaces: 2
Features
- Levels: Two
- Fencing: Full,Wood
Lot
- Size: 6,795 sqft
- Features: Standard Lot 6000-9999 SF, Garden, Corner Lot, Auto Sprinkler System, Full Sprinkler System
Details
- Parcel number: R1317800020
Construction
Type & style
- Home type: Townhouse
- Property subtype: Townhouse
Materials
- Frame, Metal Siding, Vinyl Siding
- Roof: Composition,Architectural Style
Condition
- Year built: 2008
Utilities & green energy
- Water: Public
- Utilities for property: Sewer Connected, Cable Connected, Broadband Internet
Community & neighborhood
Location
- Region: Boise
- Subdivision: Castlewood
Other
Other facts
- Listing terms: Cash,Conventional
- Ownership: Fee Simple
- Road surface type: Paved
Price history
Price history is unavailable.
Public tax history
| Year | Property taxes | Tax assessment |
|---|---|---|
| 2025 | $1,656 -11.4% | $404,300 +7.7% |
| 2024 | $1,870 +1.9% | $375,400 -4.6% |
| 2023 | $1,835 +3.7% | $393,600 -0.8% |
Find assessor info on the county website
Neighborhood: West Valley
Nearby schools
GreatSchools rating
- NAFrontier Elementary SchoolGrades: PK-5Distance: 0.8 mi
- 9/10Lowell Scott Middle SchoolGrades: 6-8Distance: 2 mi
- 8/10Centennial High SchoolGrades: 9-12Distance: 1.3 mi
Schools provided by the listing agent
- Elementary: Frontier
- Middle: Lowell Scott Middle
- High: Centennial
- District: West Ada School District
Source: IMLS. This data may not be complete. We recommend contacting the local school district to confirm school assignments for this home.

