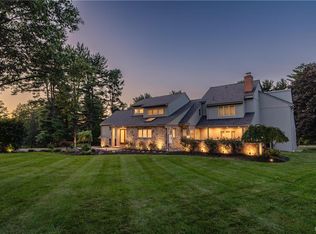If you like mid century modern - come right in! You won-t be disappointed in this 1958 classic custom built ranch available for the first time in over 40 years. Walk into the foyer and the open expansive living space is ready for your palette. Just imagine all the possibilities. The eat in kitchen overlooks the patio and the wonderfully private back yard. Each of the bedrooms has a full en suite bath. The wood paneled library with built in book shelves is perfect for your den, study or office. The finished basement adds to all the living space. AND there is a full separate living apartment with a private entrance consisting of living room with kitchenette, bedroom and bath. Sitting on almost 3.7 acres and yet seconds from LVHN and I-78 and minutes from St Luke's Allentown, 22 and and 476! Call today for more information!
This property is off market, which means it's not currently listed for sale or rent on Zillow. This may be different from what's available on other websites or public sources.

