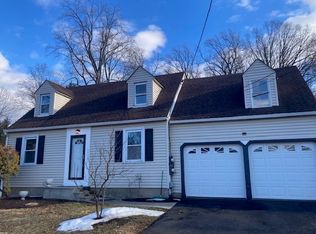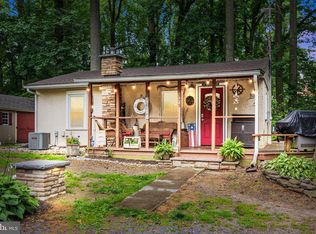Sold for $690,000 on 07/11/24
$690,000
3761 Cold Spring Creamery Rd, Doylestown, PA 18902
5beds
4,037sqft
Single Family Residence
Built in 2006
0.5 Acres Lot
$732,200 Zestimate®
$171/sqft
$5,577 Estimated rent
Home value
$732,200
$681,000 - $791,000
$5,577/mo
Zestimate® history
Loading...
Owner options
Explore your selling options
What's special
Wow! A Large three story home with five bedrooms and three and one-half bathrooms on one-half acre in the Central Bucks District. This fabulous home offers a fantastic Gourmet Kitchen, Granite Countertops, huge island, wine cooler, and natural Cherry Cabinets. The first floor also boasts a Formal Living Room and Formal Dining Room, wider Oak finished hardwood floors in the Kitchen and Dining Room, wide baseboard trim, and Anderson tilt-out windows. The Breakfast room has French Doors leading to the large patio with a custom fire pit, perfect for outside entertaining. Each floor includes large contemporary tiled bathrooms. The second level features a large Master Suite with a private bath with tiled floor, whirlpool tub, separate shower, double sinks, and a huge walk-in closet. Two other spacious bedrooms share a Jack ‘n Jill Bath. The staircase continues to the 3rd level with two finished Bedrooms/Bonus rooms, perfectly set up as a guest area/office or playrooms with a full bath. Large attic storage space is accessible in each room. Many other great features include natural gas for cooking and heating, stainless steel appliances, 2 zone heating, central air, newer roof, whole house generator, and lots of storage in the basement along with a new hybrid water heater. The separate 2 car garage is perfect for your vehicles and more storage. Located across from a community ballfield. Located close to Doylestown for shopping, entertainment, and many fabulous restaurants.
Zillow last checked: 8 hours ago
Listing updated: September 23, 2024 at 02:25pm
Listed by:
Nanette Fitzpatrick 267-261-5985,
BHHS Fox & Roach-Doylestown
Bought with:
Marisa Holmes, RS334442
J. Carroll Molloy Realtor, LLC
Source: Bright MLS,MLS#: PABU2067138
Facts & features
Interior
Bedrooms & bathrooms
- Bedrooms: 5
- Bathrooms: 4
- Full bathrooms: 3
- 1/2 bathrooms: 1
- Main level bathrooms: 1
Heating
- Forced Air, Heat Pump, Natural Gas
Cooling
- Central Air, Electric
Appliances
- Included: Microwave, Cooktop, Dishwasher, Oven, Double Oven, Refrigerator, Stainless Steel Appliance(s), Water Heater, Washer, Dryer, Water Treat System, Electric Water Heater
- Laundry: Has Laundry, Upper Level, Washer In Unit, Dryer In Unit, Laundry Room
Features
- Breakfast Area, Cedar Closet(s), Ceiling Fan(s), Crown Molding, Floor Plan - Traditional, Formal/Separate Dining Room, Eat-in Kitchen, Kitchen Island, Soaking Tub, Bathroom - Stall Shower, Bathroom - Tub Shower, Upgraded Countertops, Walk-In Closet(s), Wine Storage
- Doors: French Doors
- Windows: Double Hung
- Basement: Full
- Has fireplace: No
Interior area
- Total structure area: 4,037
- Total interior livable area: 4,037 sqft
- Finished area above ground: 4,037
Property
Parking
- Total spaces: 6
- Parking features: Garage Faces Front, Garage Door Opener, Driveway, Private, Detached
- Garage spaces: 2
- Uncovered spaces: 4
Accessibility
- Accessibility features: None
Features
- Levels: Three
- Stories: 3
- Exterior features: Lighting
- Pool features: None
- Has spa: Yes
- Spa features: Bath
- Has view: Yes
- View description: Street, Scenic Vista
Lot
- Size: 0.50 Acres
- Dimensions: 50 x 436
- Features: Front Yard, Cleared, Level, Rear Yard, SideYard(s), Suburban
Details
- Additional structures: Above Grade
- Parcel number: 0
- Zoning: VR
- Special conditions: Standard
Construction
Type & style
- Home type: SingleFamily
- Architectural style: Traditional
- Property subtype: Single Family Residence
Materials
- Stone, Vinyl Siding
- Foundation: Concrete Perimeter
- Roof: Architectural Shingle
Condition
- New construction: No
- Year built: 2006
Utilities & green energy
- Electric: 200+ Amp Service
- Sewer: Private Sewer
- Water: Well
Community & neighborhood
Location
- Region: Doylestown
- Subdivision: None Available
- Municipality: BUCKINGHAM TWP
Other
Other facts
- Listing agreement: Exclusive Right To Sell
- Listing terms: Cash,Conventional,VA Loan
- Ownership: Fee Simple
Price history
| Date | Event | Price |
|---|---|---|
| 7/11/2024 | Sold | $690,000-1.4%$171/sqft |
Source: | ||
| 5/5/2024 | Pending sale | $699,900$173/sqft |
Source: | ||
| 4/1/2024 | Listed for sale | $699,900+121.5%$173/sqft |
Source: | ||
| 8/28/2013 | Sold | $316,000-12%$78/sqft |
Source: Public Record Report a problem | ||
| 4/24/2013 | Listing removed | $359,000$89/sqft |
Source: Coldwell Banker Hearthside, Realtors #6135331 Report a problem | ||
Public tax history
| Year | Property taxes | Tax assessment |
|---|---|---|
| 2025 | $6,152 +0.4% | $36,080 |
| 2024 | $6,125 +7.9% | $36,080 |
| 2023 | $5,675 +1.2% | $36,080 |
Find assessor info on the county website
Neighborhood: 18902
Nearby schools
GreatSchools rating
- 8/10Gayman El SchoolGrades: K-6Distance: 2 mi
- 9/10Holicong Middle SchoolGrades: 7-9Distance: 3.4 mi
- 10/10Central Bucks High School-EastGrades: 10-12Distance: 3.4 mi
Schools provided by the listing agent
- Elementary: Linden
- Middle: Tohickon
- High: Central Bucks High School East
- District: Central Bucks
Source: Bright MLS. This data may not be complete. We recommend contacting the local school district to confirm school assignments for this home.

Get pre-qualified for a loan
At Zillow Home Loans, we can pre-qualify you in as little as 5 minutes with no impact to your credit score.An equal housing lender. NMLS #10287.
Sell for more on Zillow
Get a free Zillow Showcase℠ listing and you could sell for .
$732,200
2% more+ $14,644
With Zillow Showcase(estimated)
$746,844
