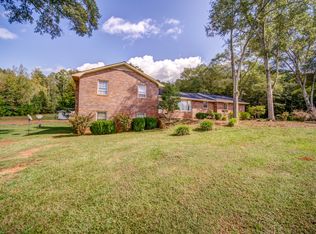Introducing a beautiful 4 sided brick home located in the heart of 10 private wooded acres in Pike County in a great location. Total square footage of 3262 square feet included in this ranch home with a finished basement. Home has been updated with rustic farmhouse charm. Relax on the screened porch or entertain in the large bonus room with a pool table or movie. Home has built ins, corian countertops, wood floors, luxury vinyl floors, freshly painted, updated kitchen and bathrooms, 2 a/c units (one for each level), barn with upstairs, RV garage, laundry room, brick fire place for wood burning that also has a gas line for gas logs if desired, new deck, storage shed, chicken coop, huge bedrooms, walk in closets and a wet weather creek and waterfall. You must see it and this private Pike County retreat will not last. Come live a peaceful and private life in this beautiful home and great location.
This property is off market, which means it's not currently listed for sale or rent on Zillow. This may be different from what's available on other websites or public sources.
