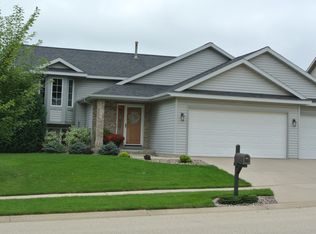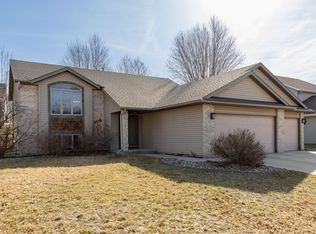Closed
$369,000
3761 13th Ave SW, Rochester, MN 55902
4beds
2,190sqft
Single Family Residence
Built in 1995
8,276.4 Square Feet Lot
$389,100 Zestimate®
$168/sqft
$2,288 Estimated rent
Home value
$389,100
$370,000 - $409,000
$2,288/mo
Zestimate® history
Loading...
Owner options
Explore your selling options
What's special
Great curb appeal is only the beginning. Well maintained home with 4 bedrooms 2 baths. Many areas freshly painted, new roof, new composite deck, new water heater and all newer appliances. Home has in-ground sprinkler system and invisible fencing. Primary bedroom has walk-in closet and pass through to main bath. Huge lower level family room has gas fireplace and walk-out to large patio. Sump pump and radon system installed. All new LED lights throughout. All you need to do is move in and enjoy!
Zillow last checked: 8 hours ago
Listing updated: May 06, 2025 at 05:53pm
Listed by:
Christi Cook 507-261-1008,
Re/Max Results
Bought with:
Trina Solano
Edina Realty, Inc.
Source: NorthstarMLS as distributed by MLS GRID,MLS#: 6370778
Facts & features
Interior
Bedrooms & bathrooms
- Bedrooms: 4
- Bathrooms: 2
- Full bathrooms: 2
Bedroom 1
- Level: Main
- Area: 168 Square Feet
- Dimensions: 12 x 14
Bedroom 2
- Level: Main
- Area: 143 Square Feet
- Dimensions: 13 x 11
Bedroom 3
- Level: Lower
- Area: 132 Square Feet
- Dimensions: 11 x 12
Bedroom 4
- Level: Lower
- Area: 110 Square Feet
- Dimensions: 10 x 11
Bathroom
- Level: Main
- Area: 80 Square Feet
- Dimensions: 10 x 8
Bathroom
- Level: Lower
- Area: 49 Square Feet
- Dimensions: 7 x 7
Dining room
- Level: Main
- Area: 117 Square Feet
- Dimensions: 9 x 13
Family room
- Level: Lower
- Area: 425 Square Feet
- Dimensions: 17 x 25
Kitchen
- Level: Main
- Area: 90 Square Feet
- Dimensions: 9 x 10
Laundry
- Level: Lower
- Area: 130 Square Feet
- Dimensions: 13 x 10
Living room
- Level: Main
- Area: 315 Square Feet
- Dimensions: 15 x 21
Heating
- Forced Air, Fireplace(s)
Cooling
- Central Air
Appliances
- Included: Dishwasher, Disposal, Dryer, Gas Water Heater, Water Filtration System, Microwave, Range, Refrigerator, Stainless Steel Appliance(s), Washer, Water Softener Owned
Features
- Basement: Block,Drain Tiled,Finished,Full,Sump Pump,Walk-Out Access
- Number of fireplaces: 1
- Fireplace features: Family Room, Gas
Interior area
- Total structure area: 2,190
- Total interior livable area: 2,190 sqft
- Finished area above ground: 1,150
- Finished area below ground: 1,000
Property
Parking
- Total spaces: 2
- Parking features: Attached, Concrete, Garage Door Opener
- Attached garage spaces: 2
- Has uncovered spaces: Yes
- Details: Garage Door Height (7), Garage Door Width (16)
Accessibility
- Accessibility features: None
Features
- Levels: Multi/Split
- Patio & porch: Composite Decking, Deck, Patio
- Fencing: Electric
Lot
- Size: 8,276 sqft
- Dimensions: 68 x 120
- Features: Wooded
Details
- Foundation area: 1040
- Parcel number: 642241049676
- Zoning description: Residential-Single Family
Construction
Type & style
- Home type: SingleFamily
- Property subtype: Single Family Residence
Materials
- Vinyl Siding, Block, Frame
- Roof: Age 8 Years or Less,Asphalt
Condition
- Age of Property: 30
- New construction: No
- Year built: 1995
Utilities & green energy
- Electric: 100 Amp Service, Power Company: Rochester Public Utilities
- Gas: Natural Gas
- Sewer: City Sewer - In Street
- Water: City Water/Connected
Community & neighborhood
Location
- Region: Rochester
- Subdivision: Bamber Ridge 2nd Sub
HOA & financial
HOA
- Has HOA: No
Other
Other facts
- Road surface type: Paved
Price history
| Date | Event | Price |
|---|---|---|
| 7/14/2023 | Sold | $369,000+0.5%$168/sqft |
Source: | ||
| 5/22/2023 | Pending sale | $367,000$168/sqft |
Source: | ||
| 5/19/2023 | Listed for sale | $367,000+18.4%$168/sqft |
Source: | ||
| 4/21/2021 | Sold | $310,000+65.3%$142/sqft |
Source: Public Record Report a problem | ||
| 4/2/2012 | Sold | $187,500-1.3%$86/sqft |
Source: | ||
Public tax history
| Year | Property taxes | Tax assessment |
|---|---|---|
| 2024 | $4,330 | $335,800 -2.1% |
| 2023 | -- | $342,900 +10.5% |
| 2022 | $3,388 +9% | $310,400 +27.1% |
Find assessor info on the county website
Neighborhood: 55902
Nearby schools
GreatSchools rating
- 7/10Bamber Valley Elementary SchoolGrades: PK-5Distance: 1.9 mi
- 4/10Willow Creek Middle SchoolGrades: 6-8Distance: 2.3 mi
- 9/10Mayo Senior High SchoolGrades: 8-12Distance: 3 mi
Get a cash offer in 3 minutes
Find out how much your home could sell for in as little as 3 minutes with a no-obligation cash offer.
Estimated market value
$389,100

