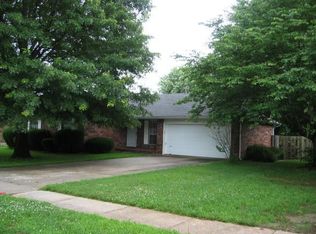Closed
Price Unknown
3760 W Harrison Street, Springfield, MO 65802
3beds
1,528sqft
Single Family Residence
Built in 1990
9,147.6 Square Feet Lot
$245,500 Zestimate®
$--/sqft
$1,652 Estimated rent
Home value
$245,500
$233,000 - $258,000
$1,652/mo
Zestimate® history
Loading...
Owner options
Explore your selling options
What's special
This mostly brick home has a LOT to offer. three generous bedrooms, 2 bathrooms, TWO living areas and beautiful fenced in yard. Sellers have updated many features in the last 5 years including the roof, added gutters and gutter guards, installed new HVAC and water heater, replace stove and microwave, added landscaping, and really made a great space perfect for everyone! You will find a fenced in yard and nice sized shed for the tools and toys making your garage a place for ........ that's right, your CARS!! This home has all brick on three sides with vinyl siding on the back. Seller will offer $2000 carpet allowance with a full price offer. This home is priced well and will sell fast. Call today to make an appointment. Seller is selling AS IS
Zillow last checked: 8 hours ago
Listing updated: August 02, 2024 at 02:57pm
Listed by:
Deborah Fisher 417-861-7871,
Old World Realty, LLC
Bought with:
Brian Stone, 2017013523
Keller Williams
Source: SOMOMLS,MLS#: 60246262
Facts & features
Interior
Bedrooms & bathrooms
- Bedrooms: 3
- Bathrooms: 2
- Full bathrooms: 2
Primary bedroom
- Area: 150.96
- Dimensions: 12.58 x 12
Bedroom 2
- Area: 103.51
- Dimensions: 11 x 9.41
Bedroom 3
- Area: 111.69
- Dimensions: 11.08 x 10.08
Dining room
- Area: 65.43
- Dimensions: 9.58 x 6.83
Family room
- Area: 270.63
- Dimensions: 23.33 x 11.6
Kitchen
- Area: 117.36
- Dimensions: 12.25 x 9.58
Living room
- Area: 195.03
- Dimensions: 14.82 x 13.16
Heating
- Central, Forced Air, Natural Gas
Cooling
- Ceiling Fan(s), Central Air
Appliances
- Included: Dishwasher, Disposal, Exhaust Fan, Free-Standing Electric Oven, Gas Water Heater, Microwave, Refrigerator
- Laundry: Main Level
Features
- Laminate Counters, Tray Ceiling(s)
- Flooring: Carpet, Tile, Vinyl
- Windows: Blinds
- Has basement: No
- Attic: Pull Down Stairs
- Has fireplace: No
Interior area
- Total structure area: 1,528
- Total interior livable area: 1,528 sqft
- Finished area above ground: 1,528
- Finished area below ground: 0
Property
Parking
- Total spaces: 2
- Parking features: Driveway
- Attached garage spaces: 2
- Has uncovered spaces: Yes
Features
- Levels: One
- Stories: 1
- Patio & porch: Enclosed, Glass Enclosed, Rear Porch
- Fencing: Full,Wood
Lot
- Size: 9,147 sqft
- Dimensions: 77 x 121
- Features: Landscaped
Details
- Additional structures: Shed(s)
- Parcel number: 881320401154
Construction
Type & style
- Home type: SingleFamily
- Architectural style: Traditional
- Property subtype: Single Family Residence
Materials
- Brick, Vinyl Siding
- Foundation: Crawl Space
- Roof: Composition
Condition
- Year built: 1990
Utilities & green energy
- Sewer: Public Sewer
- Water: Public
Community & neighborhood
Security
- Security features: Smoke Detector(s)
Location
- Region: Springfield
- Subdivision: Orchard Hills
Other
Other facts
- Listing terms: Cash,Conventional,FHA,VA Loan
- Road surface type: Asphalt
Price history
| Date | Event | Price |
|---|---|---|
| 8/18/2023 | Sold | -- |
Source: | ||
| 7/19/2023 | Pending sale | $252,000$165/sqft |
Source: | ||
| 7/2/2023 | Listed for sale | $252,000+129.3%$165/sqft |
Source: | ||
| 4/7/2016 | Sold | -- |
Source: Agent Provided Report a problem | ||
| 2/28/2016 | Pending sale | $109,900$72/sqft |
Source: Southwest Missouri Realty - Spfd #60046014 Report a problem | ||
Public tax history
| Year | Property taxes | Tax assessment |
|---|---|---|
| 2024 | $1,546 +0.4% | $28,080 |
| 2023 | $1,540 +12.6% | $28,080 +13.2% |
| 2022 | $1,368 0% | $24,810 |
Find assessor info on the county website
Neighborhood: Westside
Nearby schools
GreatSchools rating
- 5/10Willard South Elementary SchoolGrades: PK-4Distance: 1.9 mi
- 8/10Willard Middle SchoolGrades: 7-8Distance: 8 mi
- 9/10Willard High SchoolGrades: 9-12Distance: 7.6 mi
Schools provided by the listing agent
- Elementary: WD Orchard Hills
- Middle: Willard
- High: Willard
Source: SOMOMLS. This data may not be complete. We recommend contacting the local school district to confirm school assignments for this home.
