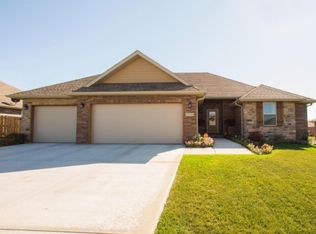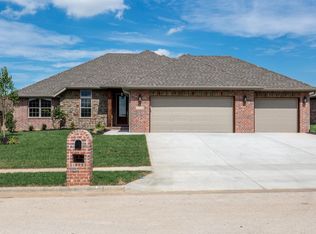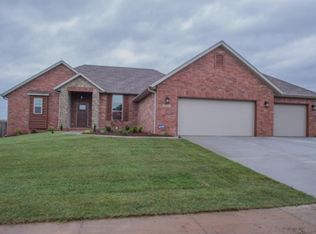Closed
Price Unknown
3760 W Cobblefield Street, Springfield, MO 65807
3beds
1,717sqft
Single Family Residence
Built in 2012
10,454.4 Square Feet Lot
$322,900 Zestimate®
$--/sqft
$1,806 Estimated rent
Home value
$322,900
$307,000 - $339,000
$1,806/mo
Zestimate® history
Loading...
Owner options
Explore your selling options
What's special
Introducing 3760 W Cobblefield Street in Stonehinge Estate! This all-brick property boasts 3 bedrooms, 2 bathrooms, and a 2 car garage. Inside, you'll find a spacious living room flooded with natural light. The kitchen offers seamless functionality with the refrigerator included, alongside a breakfast nook and bar seating. A formal dining room adds even more space for entertaining and seating. The primary bedroom is generously sized and features a double vanity and walk-in shower. Additionally, one bedroom offers a vaulted ceiling, while the third bedroom provides ample space. The hallway bathroom features a jetted tub/shower combo! Outside, the fully fenced backyard features a covered porch and pergola. Washer and dryer are also included!
Zillow last checked: 8 hours ago
Listing updated: January 22, 2026 at 11:54am
Listed by:
The Kody Sold My Home Team 417-812-1384,
ReeceNichols - Springfield
Bought with:
Craig E. Sherertz, 2017005093
Keller Williams
Source: SOMOMLS,MLS#: 60265942
Facts & features
Interior
Bedrooms & bathrooms
- Bedrooms: 3
- Bathrooms: 2
- Full bathrooms: 2
Heating
- Forced Air, Natural Gas
Cooling
- Central Air, Ceiling Fan(s)
Appliances
- Included: Electric Cooktop, Gas Water Heater, Free-Standing Electric Oven, Dryer, Washer, Exhaust Fan, Refrigerator
- Laundry: Main Level, W/D Hookup
Features
- Internet - Fiber Optic, Solid Surface Counters, Granite Counters, High Ceilings, Walk-in Shower, High Speed Internet
- Flooring: Carpet, Laminate, Hardwood
- Windows: Double Pane Windows
- Has basement: No
- Attic: Pull Down Stairs
- Has fireplace: No
Interior area
- Total structure area: 1,717
- Total interior livable area: 1,717 sqft
- Finished area above ground: 1,717
- Finished area below ground: 0
Property
Parking
- Total spaces: 2
- Parking features: Garage Door Opener, Garage Faces Front
- Attached garage spaces: 2
Accessibility
- Accessibility features: Walker-Accessible Stairs
Features
- Levels: One
- Stories: 1
- Patio & porch: Patio, Covered
- Has spa: Yes
- Spa features: Bath
- Fencing: Privacy,Wood
Lot
- Size: 10,454 sqft
- Dimensions: 85 x 125
- Features: Landscaped
Details
- Parcel number: 881329400188
Construction
Type & style
- Home type: SingleFamily
- Architectural style: Traditional
- Property subtype: Single Family Residence
Materials
- Brick
- Foundation: Poured Concrete
- Roof: Composition
Condition
- Year built: 2012
Utilities & green energy
- Sewer: Public Sewer
- Water: Public
- Utilities for property: Cable Available
Community & neighborhood
Security
- Security features: Smoke Detector(s)
Location
- Region: Springfield
- Subdivision: Stonehinge Est
HOA & financial
HOA
- HOA fee: $280 annually
- Services included: Common Area Maintenance, Trash
Other
Other facts
- Listing terms: Cash,VA Loan,FHA,Conventional
- Road surface type: Asphalt, Concrete
Price history
| Date | Event | Price |
|---|---|---|
| 5/30/2024 | Sold | -- |
Source: | ||
| 4/20/2024 | Pending sale | $319,900$186/sqft |
Source: | ||
| 4/16/2024 | Listed for sale | $319,900+14.3%$186/sqft |
Source: | ||
| 8/9/2021 | Sold | -- |
Source: Agent Provided Report a problem | ||
| 7/1/2021 | Pending sale | $279,900$163/sqft |
Source: | ||
Public tax history
| Year | Property taxes | Tax assessment |
|---|---|---|
| 2025 | $2,493 +11.1% | $44,920 +13.9% |
| 2024 | $2,244 | $39,430 |
| 2023 | -- | $39,430 +17.7% |
Find assessor info on the county website
Neighborhood: 65807
Nearby schools
GreatSchools rating
- 10/10Price Elementary SchoolGrades: K-5Distance: 8 mi
- 6/10Republic Middle SchoolGrades: 6-8Distance: 7.7 mi
- 8/10Republic High SchoolGrades: 9-12Distance: 4.9 mi
Schools provided by the listing agent
- Elementary: RP Price
- Middle: Republic
- High: Republic
Source: SOMOMLS. This data may not be complete. We recommend contacting the local school district to confirm school assignments for this home.


