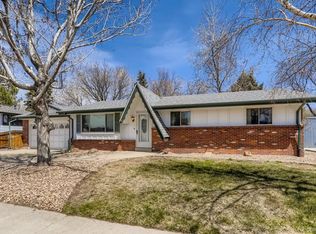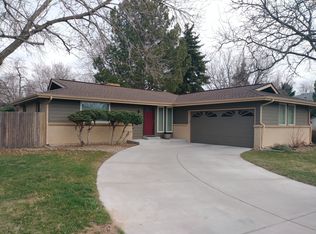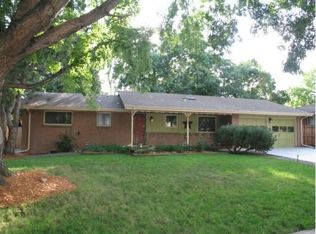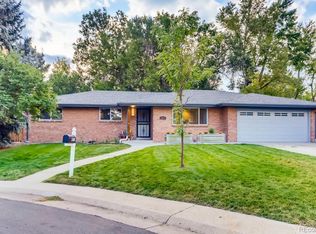This beautiful home is conveniently located to all that Applewood has to offer, including great schools, shopping, dining, recreational activities, and highway access! The upper level has hardwood floors throughout and features the formal living and dining rooms, the sunny eat-in kitchen with all appliances included, 2 bedrooms, and an updated 3/4 bath. The lower level has a spacious family room, 2 bedrooms, an updated 3/4 bath, and the laundry/utility room complete with washer and dryer. The private, fenced back yard has a spacious patio and sprinkler system. Central air conditioning. Pella windows. New roof in 2017. Oversized, 2 car attached garage with storage space. 15-month Colorado Home Warranty to be provided to Buyer at closing! Don't miss the opportunity to own this beautiful home in highly desired Applewood!
This property is off market, which means it's not currently listed for sale or rent on Zillow. This may be different from what's available on other websites or public sources.



