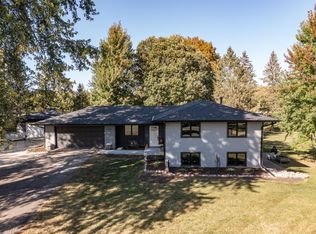Closed
$550,000
3760 Springgreen Ct NE, Rochester, MN 55906
4beds
2,916sqft
Single Family Residence
Built in 1974
0.67 Acres Lot
$545,700 Zestimate®
$189/sqft
$2,839 Estimated rent
Home value
$545,700
$518,000 - $573,000
$2,839/mo
Zestimate® history
Loading...
Owner options
Explore your selling options
What's special
Stop looking and let the living begin. Check out this awesome property sitting on almost 3/4 acre scenic lot, surrounded by incredible common neighborhood grounds. You will feel as if you live on a much larger acreage! Enjoy this 4 bedroom, 3 bathroom home with all the "expensive" upgrades completed: engineered siding, newer windows, air conditioning and furnace, gas fireplace, radon mitigation and garage floor resurfacing. 3 bedrooms on main floor, updated custom kitchen cabinets, walkout lower level, abundant storage and incredible nature views. Outdoor living at its best: spacious deck, screened in porch, lower level patio, huge yard, fire pit, storage shed and acres of common ground trails and space! Country living in NE Rochester minutes from schools, parks, shopping and downtown Rochester. Buyers and buyer's agent to verify all tax, school, measurement and listing information.
Zillow last checked: 8 hours ago
Listing updated: May 06, 2025 at 11:42pm
Listed by:
Brian Poch 507-251-4981,
Infinity Real Estate
Bought with:
Brian Poch
Infinity Real Estate
Source: NorthstarMLS as distributed by MLS GRID,MLS#: 6508610
Facts & features
Interior
Bedrooms & bathrooms
- Bedrooms: 4
- Bathrooms: 3
- Full bathrooms: 1
- 3/4 bathrooms: 2
Bedroom 1
- Level: Main
- Area: 143 Square Feet
- Dimensions: 11x13
Bedroom 2
- Level: Main
- Area: 120 Square Feet
- Dimensions: 10x12
Bedroom 3
- Level: Main
- Area: 99 Square Feet
- Dimensions: 9x11
Bedroom 4
- Level: Lower
- Area: 130 Square Feet
- Dimensions: 10x13
Dining room
- Level: Main
- Area: 168 Square Feet
- Dimensions: 12x14
Family room
- Level: Main
- Area: 196 Square Feet
- Dimensions: 14x14
Family room
- Level: Lower
- Area: 320 Square Feet
- Dimensions: 16x20
Kitchen
- Level: Main
- Area: 80 Square Feet
- Dimensions: 8x10
Living room
- Level: Main
- Area: 160 Square Feet
- Dimensions: 10x16
Office
- Level: Lower
- Area: 144 Square Feet
- Dimensions: 12x12
Screened porch
- Level: Main
- Area: 300 Square Feet
- Dimensions: 12x25
Utility room
- Level: Lower
- Area: 300 Square Feet
- Dimensions: 12x25
Heating
- Forced Air
Cooling
- Central Air
Appliances
- Included: Dishwasher, Disposal, Dryer, Exhaust Fan, Freezer, Gas Water Heater, Microwave, Washer, Water Softener Owned
Features
- Basement: Block,Daylight,Egress Window(s),Finished,Storage Space,Unfinished,Walk-Out Access
- Number of fireplaces: 1
- Fireplace features: Gas
Interior area
- Total structure area: 2,916
- Total interior livable area: 2,916 sqft
- Finished area above ground: 1,500
- Finished area below ground: 1,116
Property
Parking
- Total spaces: 4
- Parking features: Attached, Asphalt
- Attached garage spaces: 2
- Uncovered spaces: 2
- Details: Garage Dimensions (25x26), Garage Door Height (7), Garage Door Width (8)
Accessibility
- Accessibility features: None
Features
- Levels: One
- Stories: 1
- Patio & porch: Deck, Screened
Lot
- Size: 0.67 Acres
- Features: Irregular Lot, Many Trees
Details
- Additional structures: Storage Shed
- Foundation area: 1416
- Parcel number: 732912033755
- Zoning description: Residential-Single Family
Construction
Type & style
- Home type: SingleFamily
- Property subtype: Single Family Residence
Materials
- Engineered Wood, Frame
Condition
- Age of Property: 51
- New construction: No
- Year built: 1974
Utilities & green energy
- Electric: 100 Amp Service, Power Company: People’s Energy Cooperative
- Gas: Natural Gas
- Sewer: Septic System Compliant - Yes
- Water: Shared System, Well
Community & neighborhood
Location
- Region: Rochester
- Subdivision: Haver Hills 1st Sub
HOA & financial
HOA
- Has HOA: No
- Amenities included: Trail(s)
Price history
| Date | Event | Price |
|---|---|---|
| 4/26/2024 | Sold | $550,000+0%$189/sqft |
Source: | ||
| 3/29/2024 | Pending sale | $549,900$189/sqft |
Source: | ||
| 3/28/2024 | Listed for sale | $549,900$189/sqft |
Source: | ||
Public tax history
| Year | Property taxes | Tax assessment |
|---|---|---|
| 2024 | $3,922 | $396,500 -11.5% |
| 2023 | -- | $448,000 +12.9% |
| 2022 | $3,432 +3.9% | $396,900 +15.7% |
Find assessor info on the county website
Neighborhood: 55906
Nearby schools
GreatSchools rating
- 7/10Jefferson Elementary SchoolGrades: PK-5Distance: 2.5 mi
- 8/10Century Senior High SchoolGrades: 8-12Distance: 1 mi
- 4/10Kellogg Middle SchoolGrades: 6-8Distance: 2.6 mi
Schools provided by the listing agent
- Elementary: Jefferson
- Middle: Kellogg
- High: Century
Source: NorthstarMLS as distributed by MLS GRID. This data may not be complete. We recommend contacting the local school district to confirm school assignments for this home.
Get a cash offer in 3 minutes
Find out how much your home could sell for in as little as 3 minutes with a no-obligation cash offer.
Estimated market value
$545,700
