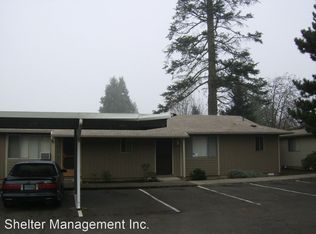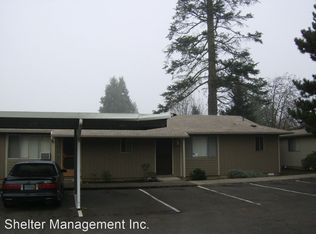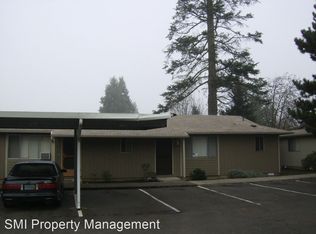Sold for $420,000
Listed by:
LAURA GWYN, P.C. Agent:503-585-0802,
Laura Gail Gwyn Properties
Bought with: Laura Gail Gwyn Properties
$420,000
3760 River Rd N, Keizer, OR 97303
3beds
1,938sqft
Single Family Residence
Built in 1957
0.4 Acres Lot
$-- Zestimate®
$217/sqft
$2,449 Estimated rent
Home value
Not available
Estimated sales range
Not available
$2,449/mo
Zestimate® history
Loading...
Owner options
Explore your selling options
What's special
Gated entrance w/ code. No entry without appt. Cash Buyers Only for Single Family Residential usage - Zoned Mixed Use - See Assoc. Docs for permitted uses including Single Family Residential - but must be cash as lenders will not loan in high density commercial zone. Buyer to confirm usage with City of Keizer Planning on this large lot w/ plenty of parking - single attached tandem garage + oversized detached garage w/ parking + room behind. Large open floor plan, no steps. See MLS #801479 for Commercial
Zillow last checked: 8 hours ago
Listing updated: June 14, 2023 at 06:24am
Listed by:
LAURA GWYN, P.C. Agent:503-585-0802,
Laura Gail Gwyn Properties
Bought with:
LAURA GWYN, P.C.
Laura Gail Gwyn Properties
Source: WVMLS,MLS#: 801477
Facts & features
Interior
Bedrooms & bathrooms
- Bedrooms: 3
- Bathrooms: 2
- Full bathrooms: 2
- Main level bathrooms: 2
Primary bedroom
- Level: Main
- Area: 147
- Dimensions: 10 x 14.7
Bedroom 2
- Level: Main
- Area: 219.2
- Dimensions: 16 x 13.7
Bedroom 3
- Area: 112.32
- Dimensions: 11.7 x 9.6
Dining room
- Features: Area (Combination), Formal
- Level: Main
- Area: 156.51
- Dimensions: 14.1 x 11.1
Kitchen
- Level: Main
- Area: 64.5
- Dimensions: 7.5 x 8.6
Living room
- Level: Main
- Area: 264
- Dimensions: 22 x 12
Heating
- Forced Air, Natural Gas
Cooling
- Central Air
Appliances
- Included: Disposal, Electric Range, Range Included, Gas Water Heater
- Laundry: Main Level
Features
- Flooring: Carpet, Laminate
- Has fireplace: Yes
- Fireplace features: Living Room, Wood Burning
Interior area
- Total structure area: 1,938
- Total interior livable area: 1,938 sqft
Property
Parking
- Parking features: Detached
- Garage spaces: 4
Accessibility
- Accessibility features: Handicap Amenities - See Remarks
Features
- Levels: One
- Stories: 1
- Patio & porch: Patio
- Exterior features: Gray
- Fencing: Fenced
Lot
- Size: 0.40 Acres
- Dimensions: 107 x 140
- Features: Dimension Above, Landscaped
Details
- Additional structures: See Remarks, RV/Boat Storage
- Parcel number: 525730
- Zoning: MU
Construction
Type & style
- Home type: SingleFamily
- Property subtype: Single Family Residence
Materials
- Wood Siding, Lap Siding
- Foundation: Continuous
- Roof: Composition
Condition
- New construction: No
- Year built: 1957
Utilities & green energy
- Electric: 1/Main
- Sewer: Public Sewer
- Water: Public
- Utilities for property: Water Connected
Community & neighborhood
Location
- Region: Keizer
- Subdivision: Metes and Bounds
Other
Other facts
- Listing agreement: Exclusive Right To Sell
- Price range: $420K - $420K
- Listing terms: Cash
Price history
| Date | Event | Price |
|---|---|---|
| 6/13/2023 | Sold | $420,000-6.7%$217/sqft |
Source: | ||
| 2/23/2023 | Pending sale | $450,000$232/sqft |
Source: | ||
| 1/31/2023 | Listed for sale | $450,000$232/sqft |
Source: | ||
Public tax history
| Year | Property taxes | Tax assessment |
|---|---|---|
| 2025 | -- | -- |
| 2024 | -- | -- |
| 2023 | -- | $150,760 |
Find assessor info on the county website
Neighborhood: 97303
Nearby schools
GreatSchools rating
- 3/10Weddle Elementary SchoolGrades: K-5Distance: 0.7 mi
- 1/10Claggett Creek Middle SchoolGrades: 6-8Distance: 0.8 mi
- 4/10Mcnary High SchoolGrades: 9-12Distance: 1.5 mi
Schools provided by the listing agent
- Elementary: Cummings
- Middle: Claggett Creek
- High: McNary
Source: WVMLS. This data may not be complete. We recommend contacting the local school district to confirm school assignments for this home.
Get pre-qualified for a loan
At Zillow Home Loans, we can pre-qualify you in as little as 5 minutes with no impact to your credit score.An equal housing lender. NMLS #10287.


