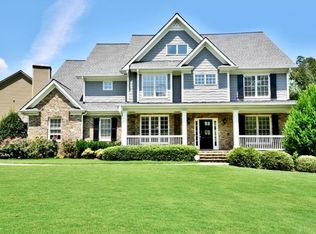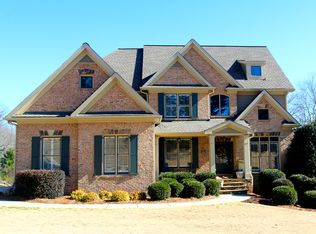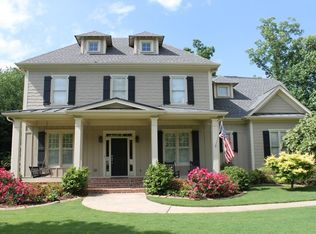Closed
$885,000
3760 Pennington Rd, Cumming, GA 30041
5beds
5,287sqft
Single Family Residence
Built in 2004
0.41 Acres Lot
$865,800 Zestimate®
$167/sqft
$4,523 Estimated rent
Home value
$865,800
$805,000 - $935,000
$4,523/mo
Zestimate® history
Loading...
Owner options
Explore your selling options
What's special
Well maintained & immaculate home located in the prestigious Three Chimneys Farm community. This stunning home seamlessly combines modern elegance with timeless charm, boasting 5 bedrooms and 5.5 bathrooms, offering ample space for comfortable living. The open concept living area is perfect for entertaining, featuring a gourmet kitchen with granite countertops. hardwoods throughout main, two-story high ceiling with Natural light floods the space through large windows, The master suite is a true retreat, complete with a luxurious ensuite bathroom and a spacious walk-in closet. upstairs additional 3 bedrooms and 2 full baths. Main floor has guest room with full bath. One of the standout features of this home is the complete basement, designed for entertainment and relaxation. Enjoy friendly competition on the pool table or host movie nights in the state-of-the-art theater room, creating unforgettable memories with family and friends. Step outside to the beautifully landscaped backyard, perfect for relaxing or hosting gatherings. Three Chimneys Farm is located in S. Forsyth County with top rated schools. Activities for the whole family, including Swim Team, Tennis/Pickle ball, resort style pool, playground, beach volleyball court, photos with Santa, Spring Egg hunt and so much more! close to all major shopping and restaurants, It is the perfect place to call home. DonCOt miss the opportunity to own this exceptional property! All furniture can be sold separately !
Zillow last checked: 8 hours ago
Listing updated: October 25, 2024 at 08:24am
Listed by:
Kevin Chan 678-200-9888,
Virtual Properties Realty.com
Bought with:
Mingwei Yang, 408931
Virtual Properties Realty.com
Source: GAMLS,MLS#: 10330825
Facts & features
Interior
Bedrooms & bathrooms
- Bedrooms: 5
- Bathrooms: 6
- Full bathrooms: 5
- 1/2 bathrooms: 1
- Main level bathrooms: 1
- Main level bedrooms: 1
Dining room
- Features: L Shaped
Kitchen
- Features: Kitchen Island, Walk-in Pantry
Heating
- Central
Cooling
- Ceiling Fan(s), Central Air
Appliances
- Included: Dishwasher, Disposal, Double Oven, Gas Water Heater
- Laundry: Upper Level
Features
- Bookcases, Double Vanity, Rear Stairs, Walk-In Closet(s), Wet Bar
- Flooring: Carpet, Hardwood
- Windows: Bay Window(s), Double Pane Windows
- Basement: Bath Finished,Exterior Entry,Finished
- Number of fireplaces: 1
- Fireplace features: Family Room, Living Room
- Common walls with other units/homes: No Common Walls
Interior area
- Total structure area: 5,287
- Total interior livable area: 5,287 sqft
- Finished area above ground: 3,472
- Finished area below ground: 1,815
Property
Parking
- Parking features: Attached, Garage, Garage Door Opener
- Has attached garage: Yes
Accessibility
- Accessibility features: Accessible Doors, Accessible Electrical and Environmental Controls, Accessible Full Bath, Accessible Hallway(s), Accessible Kitchen
Features
- Levels: Three Or More
- Stories: 3
- Patio & porch: Deck, Patio
- Exterior features: Other
- Fencing: Back Yard,Fenced
- Waterfront features: No Dock Or Boathouse
- Body of water: None
Lot
- Size: 0.41 Acres
- Features: Corner Lot, Private
Details
- Additional structures: Other
- Parcel number: 135 497
- Other equipment: Home Theater
Construction
Type & style
- Home type: SingleFamily
- Architectural style: Contemporary,Craftsman
- Property subtype: Single Family Residence
Materials
- Brick, Concrete, Stone
- Roof: Composition
Condition
- Resale
- New construction: No
- Year built: 2004
Utilities & green energy
- Electric: 220 Volts
- Sewer: Public Sewer
- Water: Public
- Utilities for property: Cable Available, Electricity Available, Natural Gas Available, Phone Available, Sewer Available, Water Available
Community & neighborhood
Security
- Security features: Carbon Monoxide Detector(s), Smoke Detector(s)
Community
- Community features: Clubhouse, Pool, Swim Team, Tennis Court(s), Walk To Schools
Location
- Region: Cumming
- Subdivision: Three Chimneys Farm
HOA & financial
HOA
- Has HOA: Yes
- HOA fee: $1,340 annually
- Services included: Swimming, Tennis
Other
Other facts
- Listing agreement: Exclusive Right To Sell
Price history
| Date | Event | Price |
|---|---|---|
| 10/24/2024 | Sold | $885,000-6.8%$167/sqft |
Source: | ||
| 9/1/2024 | Pending sale | $950,000$180/sqft |
Source: | ||
| 7/28/2024 | Price change | $950,000-3.1%$180/sqft |
Source: | ||
| 7/2/2024 | Listed for sale | $980,000+85.3%$185/sqft |
Source: | ||
| 9/13/2016 | Sold | $529,000-0.2%$100/sqft |
Source: | ||
Public tax history
| Year | Property taxes | Tax assessment |
|---|---|---|
| 2024 | $7,363 +9.4% | $352,088 +5.5% |
| 2023 | $6,729 +7.1% | $333,884 +29.9% |
| 2022 | $6,282 +6.8% | $256,948 +14.1% |
Find assessor info on the county website
Neighborhood: Three Chimneys Farm
Nearby schools
GreatSchools rating
- 8/10Sharon Elementary SchoolGrades: PK-5Distance: 1.5 mi
- 8/10South Forsyth Middle SchoolGrades: 6-8Distance: 0.2 mi
- 10/10South Forsyth High SchoolGrades: 9-12Distance: 2.2 mi
Schools provided by the listing agent
- Elementary: Sharon
- Middle: South Forsyth
- High: South Forsyth
Source: GAMLS. This data may not be complete. We recommend contacting the local school district to confirm school assignments for this home.
Get a cash offer in 3 minutes
Find out how much your home could sell for in as little as 3 minutes with a no-obligation cash offer.
Estimated market value$865,800
Get a cash offer in 3 minutes
Find out how much your home could sell for in as little as 3 minutes with a no-obligation cash offer.
Estimated market value
$865,800


