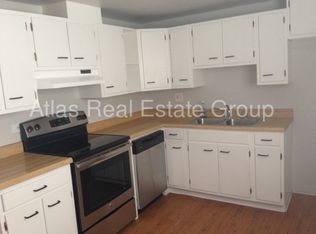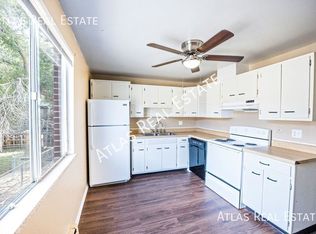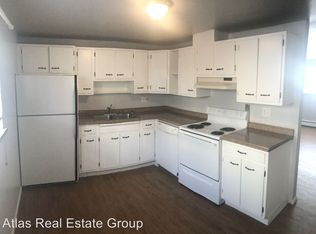Sold for $785,000
$785,000
3760 Owens Street, Wheat Ridge, CO 80033
8beds
4baths
3,588sqft
Quadruplex
Built in 1967
-- sqft lot
$777,900 Zestimate®
$219/sqft
$2,878 Estimated rent
Home value
$777,900
$731,000 - $832,000
$2,878/mo
Zestimate® history
Loading...
Owner options
Explore your selling options
What's special
Fully leased 4-plex in the heart of well established Applewood area of Wheat Ridge, across the street from a charming park and just off Kipling and 38th. This property is ideally positioned south of I70, just minutes from Downtown Denver or Golden. Priced at $830,000, this fully leased value-add opportunity features four 2BR/1BA units, plentiful off street parking in designated lot, and additional income from laundry and utility reimbursements (RUBS). Currently producing a 5.57% cap rate. Could use light renovations but running smoothly as is and any future updates could be handled minimally, during next turns. Local demographics and the central location with proximity to all major thoroughfares provide this property's long term value and rental demand. Surrounding residential area has experienced a major rejuvenation and modern development with high end SFRs. Investors should jump at this rare multifamily opportunity in this highly desirable, growth-oriented corridor.
Zillow last checked: 8 hours ago
Listing updated: October 08, 2025 at 09:55am
Listed by:
Kelly Taylor Blakesley 720-383-8708 kelly.taylorblakesley@realatlas.com,
Atlas Real Estate Group
Bought with:
Ernie Duran, 40038197
Keller Williams Integrity Real Estate LLC
Source: REcolorado,MLS#: 8504297
Facts & features
Interior
Bedrooms & bathrooms
- Bedrooms: 8
- Bathrooms: 4
Heating
- Baseboard
Cooling
- Air Conditioning-Room
Appliances
- Laundry: Common Area
Features
- Flooring: Carpet, Laminate
- Has basement: No
Interior area
- Total structure area: 3,588
- Total interior livable area: 3,588 sqft
- Finished area above ground: 3,588
Property
Parking
- Total spaces: 4
- Details: Off Street Spaces: 4
Features
- Levels: One
- Stories: 1
Lot
- Size: 8,538 sqft
Details
- Parcel number: 049031
- Special conditions: Standard
Construction
Type & style
- Home type: MultiFamily
- Property subtype: Quadruplex
Materials
- Brick, Wood Siding
- Foundation: Slab
- Roof: Composition
Condition
- Year built: 1967
Utilities & green energy
- Electric: 110V, 220 Volts
- Sewer: Public Sewer
- Water: Public
- Utilities for property: Cable Available
Community & neighborhood
Location
- Region: Wheat Ridge
- Subdivision: Brookside
Other
Other facts
- Listing terms: 1031 Exchange,Cash,Conventional
- Ownership: Corporation/Trust
Price history
| Date | Event | Price |
|---|---|---|
| 10/6/2025 | Sold | $785,000-5.4%$219/sqft |
Source: | ||
| 7/18/2025 | Pending sale | $830,000$231/sqft |
Source: | ||
| 5/14/2025 | Listed for sale | $830,000$231/sqft |
Source: | ||
Public tax history
| Year | Property taxes | Tax assessment |
|---|---|---|
| 2024 | -- | -- |
| 2023 | -- | -- |
| 2022 | -- | -- |
Find assessor info on the county website
Neighborhood: 80033
Nearby schools
GreatSchools rating
- 7/10Prospect Valley Elementary SchoolGrades: K-5Distance: 0.3 mi
- 5/10Everitt Middle SchoolGrades: 6-8Distance: 0.7 mi
- 7/10Wheat Ridge High SchoolGrades: 9-12Distance: 0.9 mi
Schools provided by the listing agent
- Elementary: Prospect Valley
- Middle: Everitt
- High: Wheat Ridge
- District: Jefferson County R-1
Source: REcolorado. This data may not be complete. We recommend contacting the local school district to confirm school assignments for this home.
Get a cash offer in 3 minutes
Find out how much your home could sell for in as little as 3 minutes with a no-obligation cash offer.
Estimated market value$777,900
Get a cash offer in 3 minutes
Find out how much your home could sell for in as little as 3 minutes with a no-obligation cash offer.
Estimated market value
$777,900


