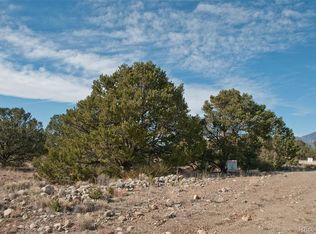Very solid and bright 2BD/1.5BA 1683sf octagonal log home with studio/sun room, 1200sf walkout basement (plumbing roughed in) and 576sf attached 2-car spray-foam insulated garage. Beautiful wood finishes abound: timber ceilings, split-log walls, bamboo floors. Enter via garage or by the front porch, into the bright and spacious Great Room with panoramic windows along the south side. The Great Room has ample space for living and dining, with new wood stove to keep you cozy on winter nights, and a Half Bath. Off the west end is an exterior door to a great balcony with composite decking for enjoying sunsets. The spacious Master Bedroom is also at this end, featuring privacy, cedar-sided walk-in closet and Full Bath. Above the Great Room is the Loft/Guest Bedroom, which also is ideal for yoga/meditation. Near the front entrance is the Kitchen, which features tile counters and pantry. On the far side of the Kitchen is the studio/sun room, which features washer, dryer and utility sink. The studio features new south-facing windows and an abundance of passive solar heat, in addition to in-floor radiant heat beneath the pavers. Currently employed as a pottery studio, this versatile room has also been used as a Bedroom and Sunroom. It now has access to a new custom greenhouse with planters and good southern exposure. On the far side of the studio is the insulated 2-car garage with extra space for workshop/storage, as well as 220v electric service (currently used for kiln). Steps lead down from the Great Room to the 1200sf unfinished walkout basement, which is roughed in for secondary living space + Bath, with an ETS heater ready to be installed. Seller is having concrete slab floor installed Jan '21 and will include design/layout for roughed-in plumbing. Propane boilers supply in-floor heat and domestic hot water. Metal roof and log/stucco siding. Furnishings are available at Seller's option.
This property is off market, which means it's not currently listed for sale or rent on Zillow. This may be different from what's available on other websites or public sources.

